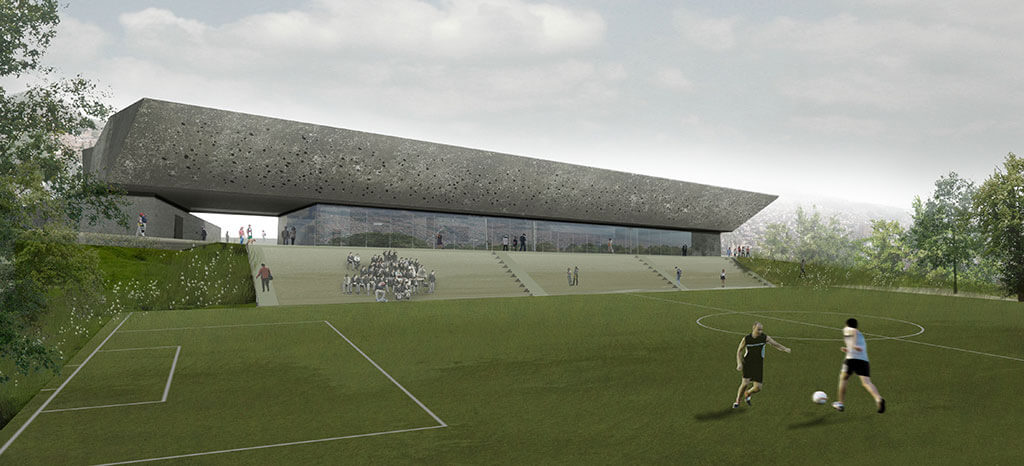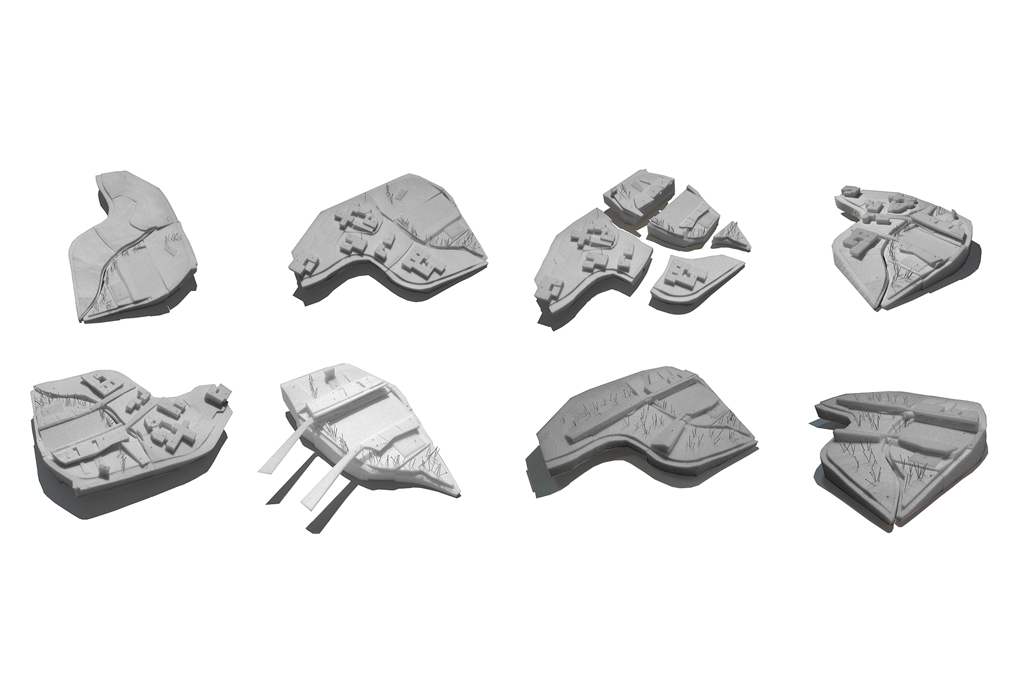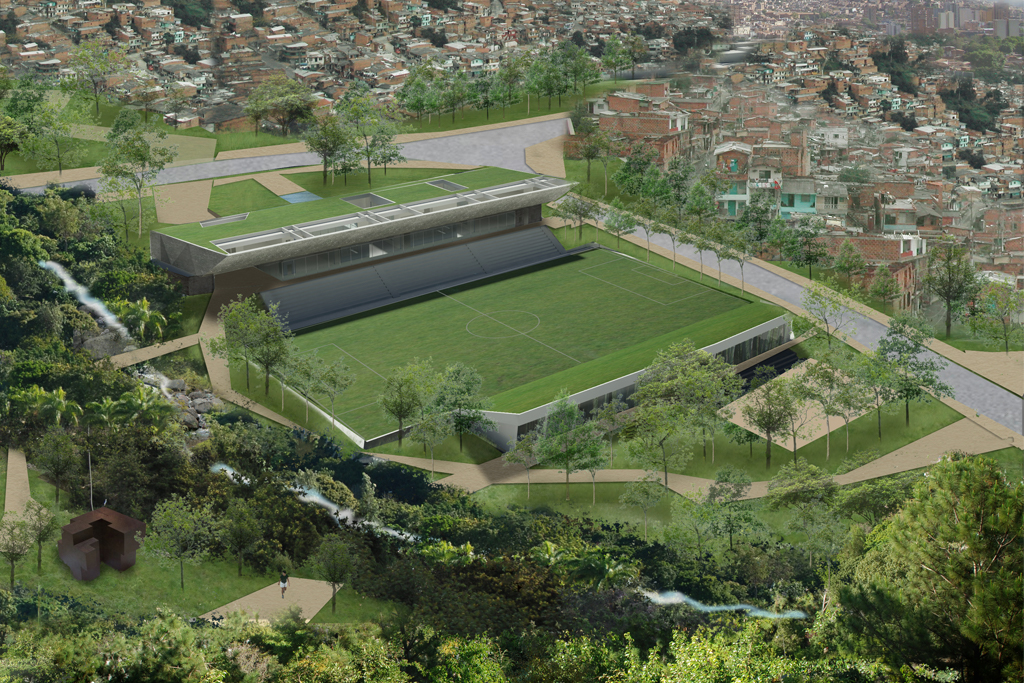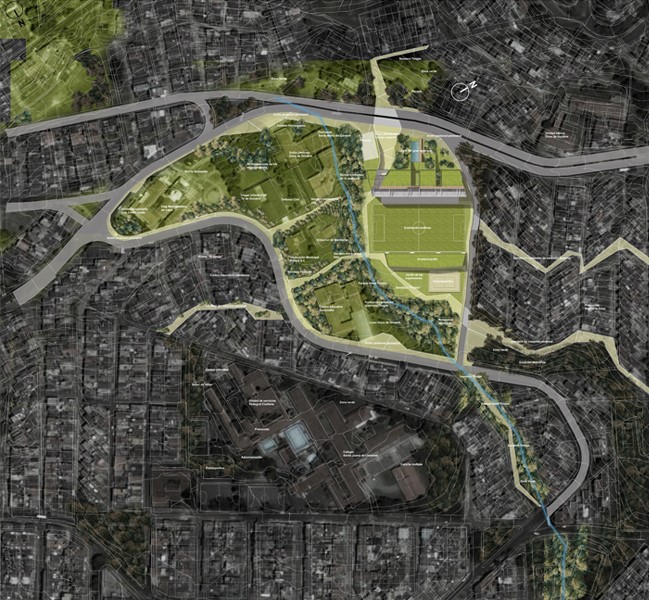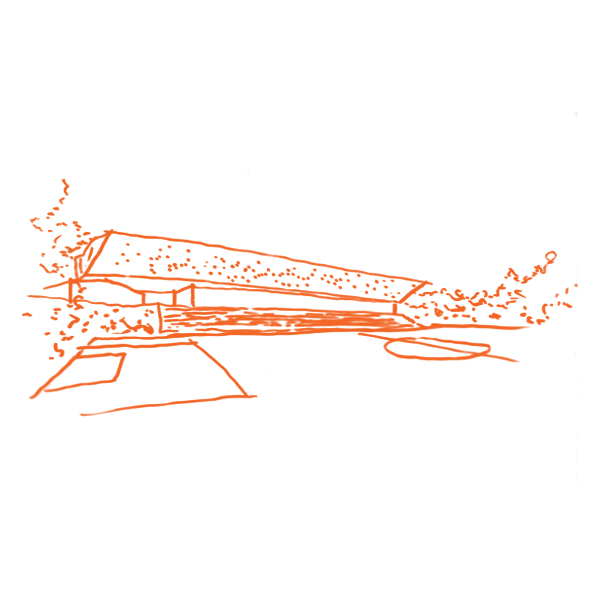Medellín, Colombia
2009
4285m² Ver fotos >|
El proyecto propone conectarse a la ciudad consolidando la estructura de parques y áreas verdes existente. Gracias al terreno dispuesto para esta propuesta, el edificio se instala en la ciudad como un articulador de áreas deportivas y espacio público.
Se formula una partición del programa en dos masas, una de ellas sirviendo de umbral entre la ciudad y una cancha deportiva; la otra un volumen que aprovecha la pendiente natural del terreno para ocultar parte de su composición, permitiendo que uno de sus costados se comunique con el paisaje.
Cliente: Empresa de Desarrollo Urbano Municipio de Medellín.
Socios: tab>| / DB Arquitectos + Taller 301.
Colaboradores: Equipo tab>| + Equipo Taller 301. Practicante: Nicolás Carpio.
Renders: Taller 301.
Medellin, Colombia
2009
4285m²
The project intends to connect to the city by consolidating the structure of the existing parks and green areas. The land for this proposal allows the building to fit in the city as an articulator of spots areas and public spaces.
A program partition is formulated into two masses, one of them serving as a threshold between the city and an athletic court. The other, a volume that takes advantage of the natural slope of the land to hide part of its composition, allowing one side to communicate with the landscape.
Client: Empresa de Desarrollo Urbano Municipio de Medellin.
Partners: tab>| / DB Arquitectos + Taller 301
Collaborators: Team tab>| + Team Taller 301. Student: Nicolás Carpio.
Renders: Taller 301

