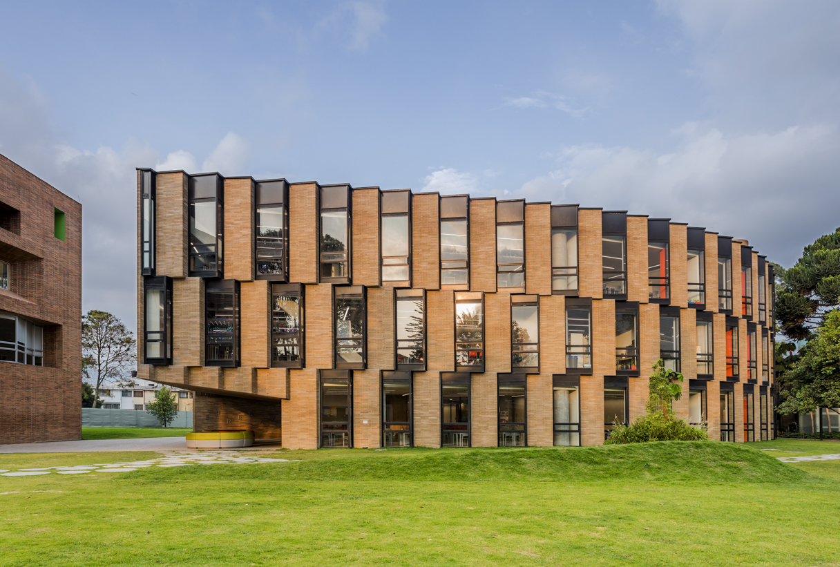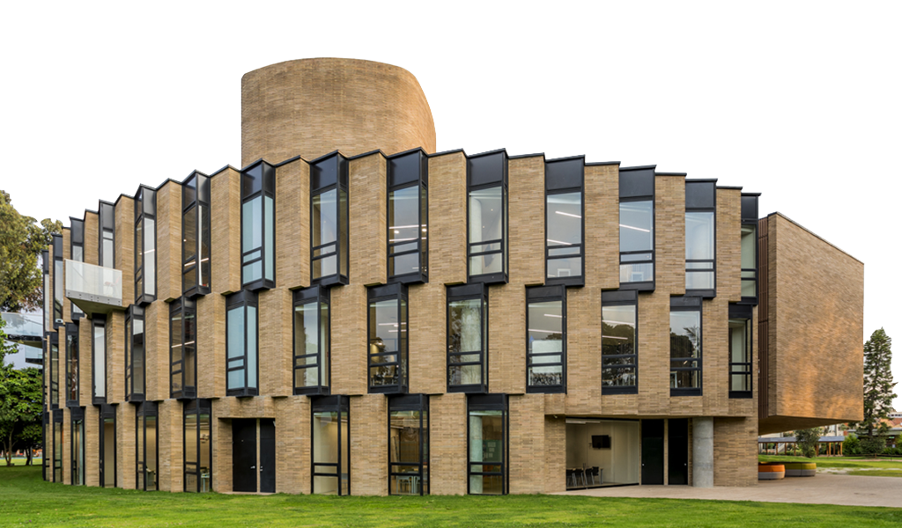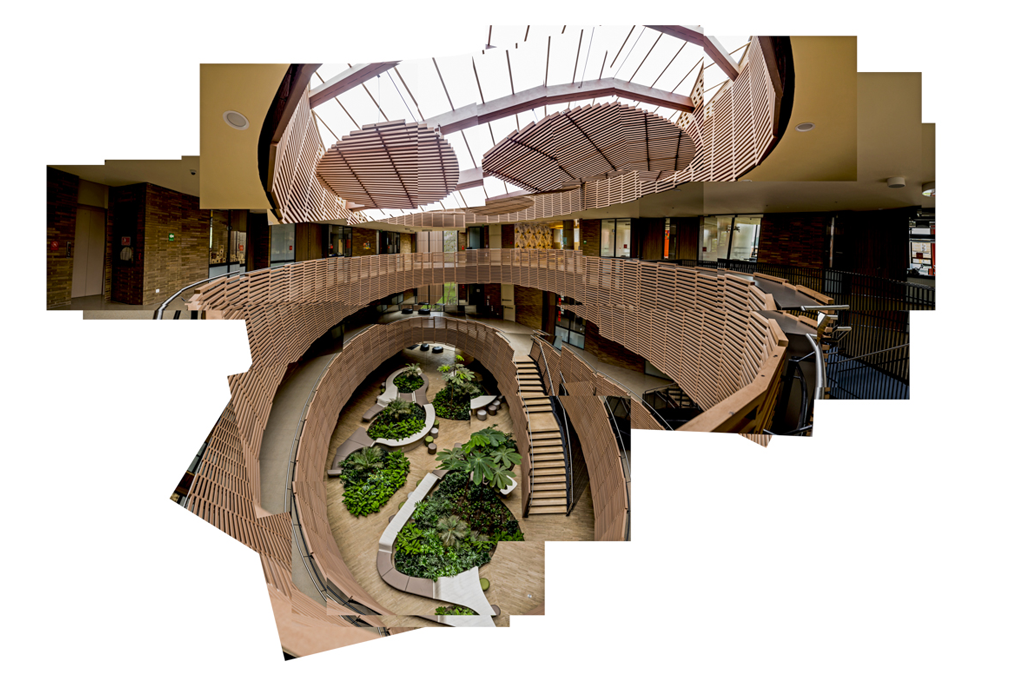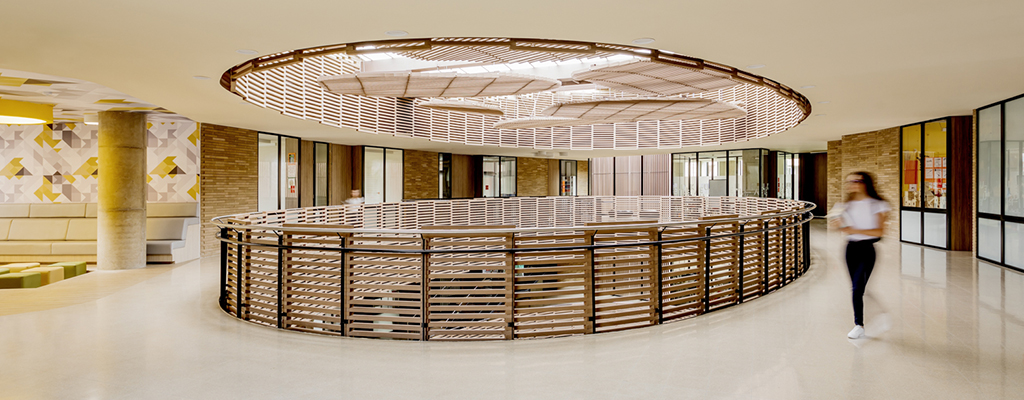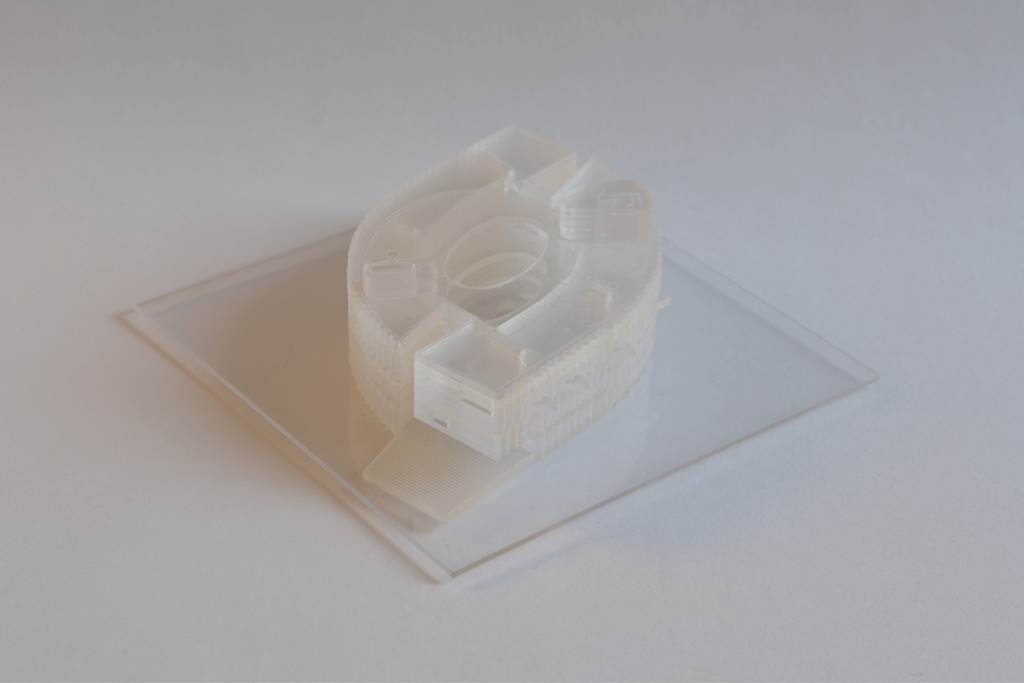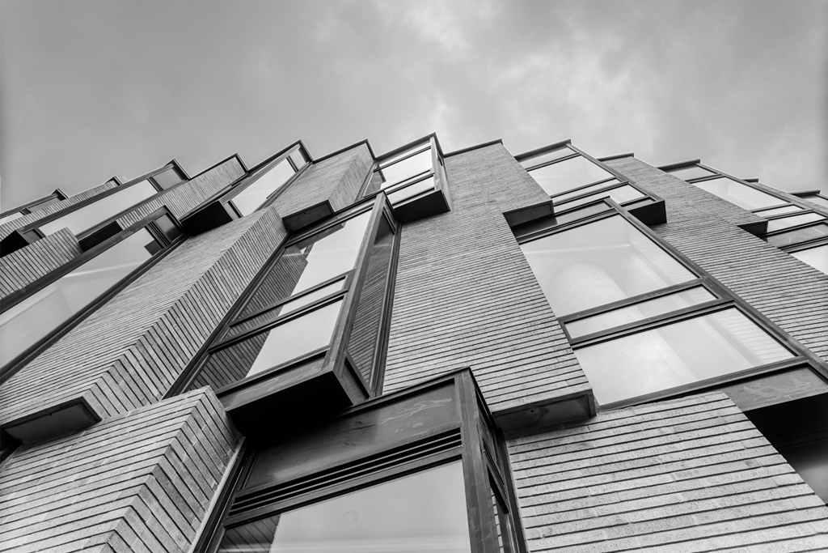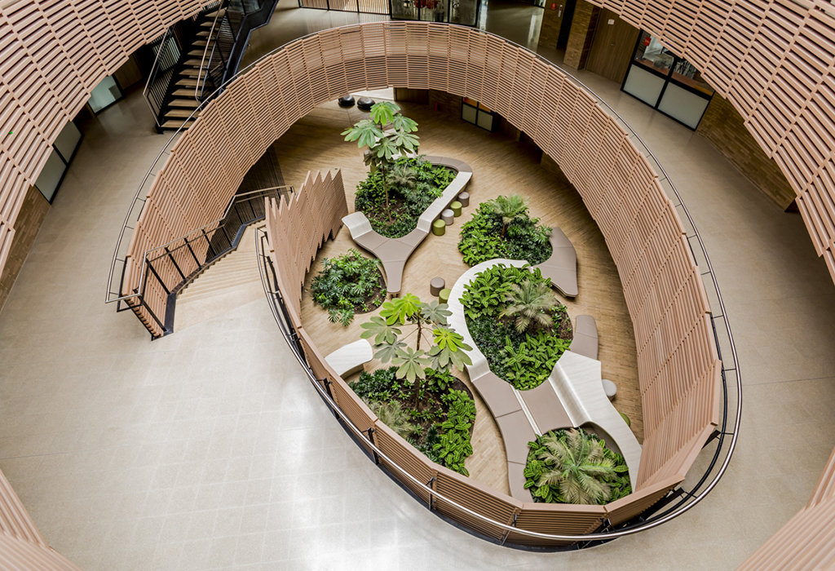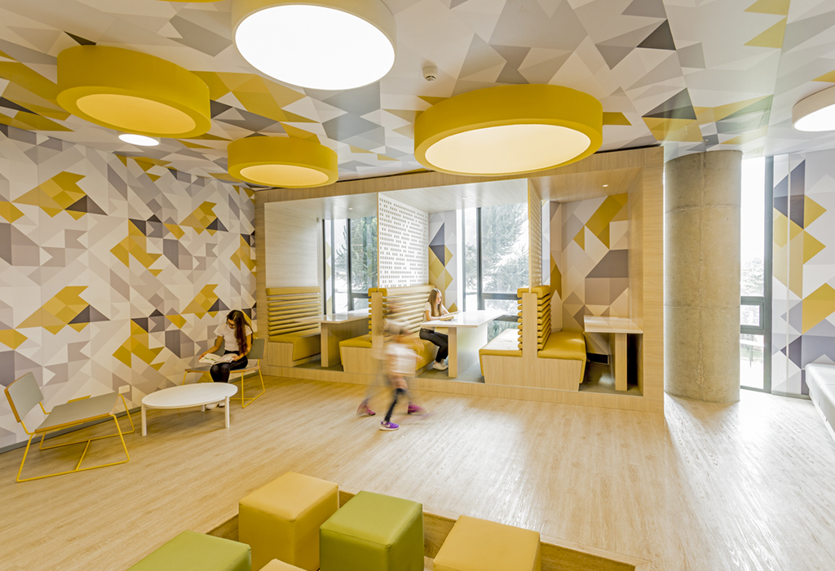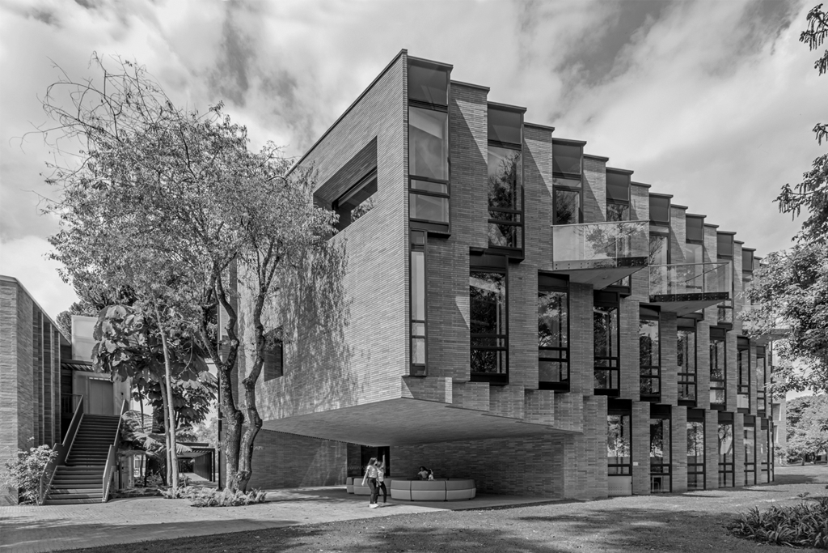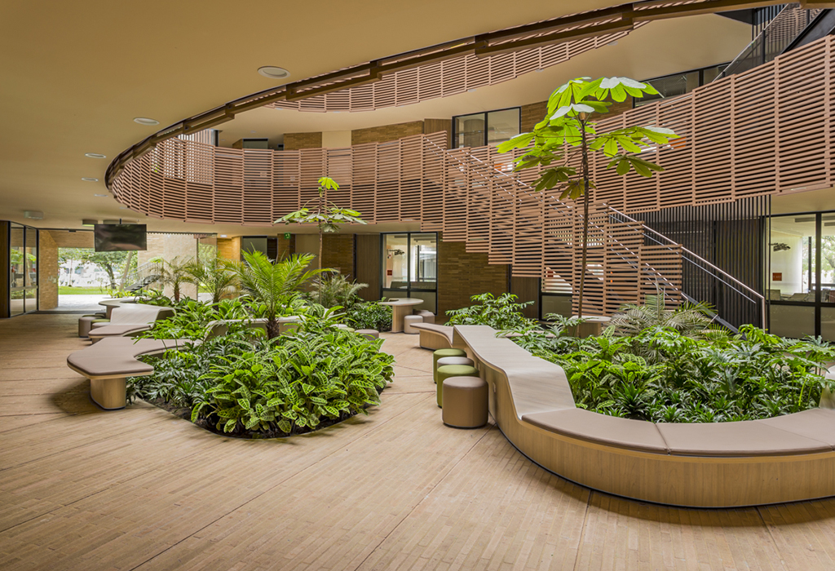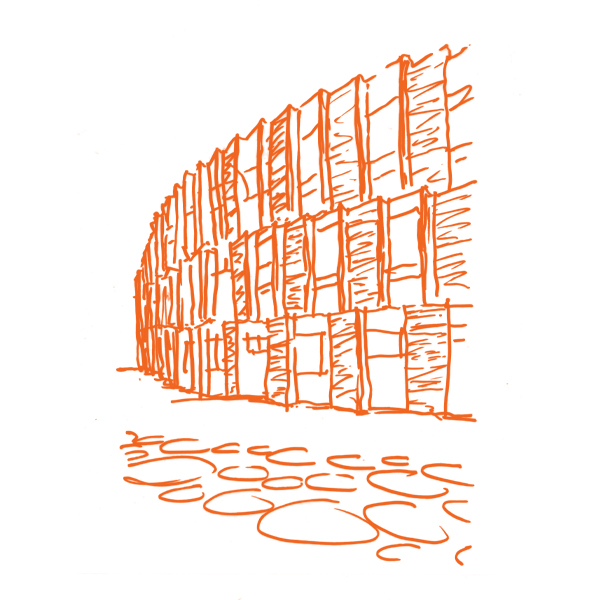Bogotá, Colombia
2014-2017
4967m² Ver fotos >|
En el edificio del Eureka Centre del Colegio Anglo Colombiano, confluyen en un sistema cíclico de aprendizaje la investigación, la experimentación, la búsqueda de ideas y el aprendizaje de procesos, entre otros; de ahí, la edificación concéntrica que los arropa.
La edificación concéntrica propuesta, configurada por dos casquetes enfrentados, genera una composición de elementos independientes que se leen como un conjunto, aun cuando los extremos de los mismos no coinciden formalmente. La composición parte de la premisa de generar umbrales de acceso en dichos extremos y en simultáneo de permitir que el “verde” y en consecuencia las actividades públicas permeen la edificación.
Los dos casquetes ligeramente dilatados entre sí, definen entonces un eje longitudinal que a nivel de primer piso genera puntos de acceso a la edificación; dichos ingresos se destacan formalmente con un gesto particular a través de dos grandes voladizos previstos en posiciones opuestas, en cada extremo del eje central. Las áreas previstas bajo dichos voladizos, actúan como áreas de extensión abiertas y protegidas de la lluvia, anexas al paisajismo abundante del campus.
Dos casquetes de arcilla, abrazan un patio central de carácter forestal con una configuración “oval” en forma de hoja; donde se divisan y mezclan todas las actividades que confluyen en el perímetro del mismo. La forma cinética del patio, contrapuesta a los estáticos bloques cúbicos del resto del Colegio nos permitieron darle una imagen especial a la investigación dentro del conjunto edificado.
Por su parte, las aulas previstas en el perímetro del patio “oval”, conformadas por espacios no ortogonales y alimentadas de tecnología para laboratorios “non-fixed pipe”, fueron implementadas con mobiliario / estructuras móviles, que garantizan cabidas máximas para desarrollar programas y labores variables en el tiempo.
En términos de materialidad, la propuesta para el Eureka propició la articulación de la edificación al conjunto a través de la implementación del mismo material predominante en el Colegio, la arcilla. Sin embargo, la composición formal de partida diferente a las ortogonales edificaciones del conjunto fue exaltada a través de la implementación de una fachada en ladrillo dentada, en donde, los marcados quiebres permitieron resolver de forma fluida la materialidad de la curva y al mismo tiempo la implementación de las ventanas sobre ángulos rectos, que al dentarse resuelven la sinuosa curva propuesta.
Cliente: Colegio Anglo Colombiano
Colaboradores: Isabel Saffon, Julián Cortés, Christian Durango, Esteban Lozada, Andrea Mozzato, Iván Castro, Carolina Herrera, Santiago Ballen, Susana Garzón, Laura Zapata, Laura Santana.
Diseño interior (Plazoletas cubiertas/Patio central/Student louge): Arquitectura e Interiores
Fotografía: Rodrigo Dávila
Bogota, Colombia
2014-2017
4967m²
In the Eureka Centre Building of the Anglo Colombian School, research, experimentation, the search for ideas and the learning of processes, among others, come together in a cyclical system of learning; hence, the concentric construction that surrounds them.
The proposed concentric construction, configured by two opposing half-moons, generates a composition of independent elements that are read as a whole, even when the ends of them do not formally coincide. The composition starts from the premise of generating access thresholds in these extremes and simultaneously allowing the "green" and consequently the public activities penetrate the building.
The two half-moons slightly dilated, define a longitudinal axis that at the ground floor level generates access points to the building. These entrances are formally highlighted with a particular gesture through two large overhangs provided in opposite positions, at each end of the central axis. The areas planned under these protrusions act as open and protected spots from the rain, attached to the abundant landscaping of the campus.
Two clay half-moons, embrace a central forest-like courtyard with an "oval" configuration in the form of a leaf; where you can see and mix all of the activities that come together in the perimeter. The kinetic form of the patio, in contrast to the static cubic blocks of the rest of the School, allowed us to give a special image to the research within the building complex.
On the other hand, the classrooms foreseen in the perimeter of the "oval" patio, conformed by non-orthogonal spaces and powered by technology for "non-fixed pipe" laboratories, were implemented with furniture/mobile structures, which guarantee maximum capacity to develop programs and variable tasks in time.
In terms of materiality, the proposal for the Eureka Centre facilitated the articulation of the building to the whole multiplex through the implementation of the same predominant material in the School, clay. However, the formal composition of the building, different from the orthogonal buildings of the complex was enhanced through the implementation of a façade in serrated brick. This allows the marked breakages to solve, in a fluid way, the materiality of the curve and at the same time the implementation of the windows on right angles, which when the puzzle pieces are connected solve the sinuous proposed curve
Client: Anglo Colombiano School
Collaborators: Isabel Saffon, Julián Cortés, Christian Durango, Esteban Lozada, Andrea Mozzato, Iván Castro, Carolina Herrera, Santiago Ballen, Susana Garzón, Laura Zapata, Laura Santana.
Interior Design (Covered Plazas/Central Patio/Student Lounge): Arquitectura e Interiores
Photographer: Rodrigo Dávila
