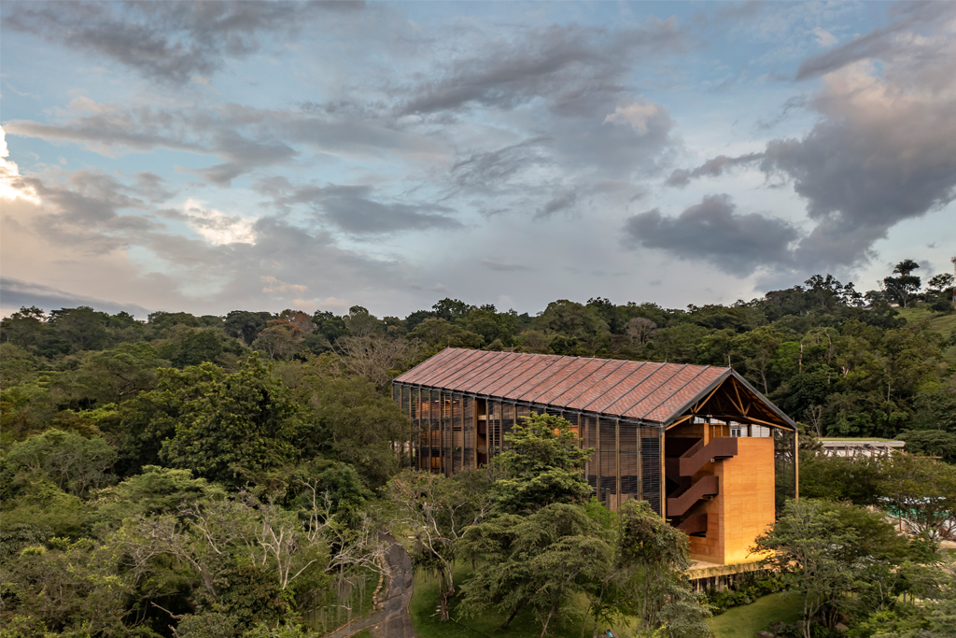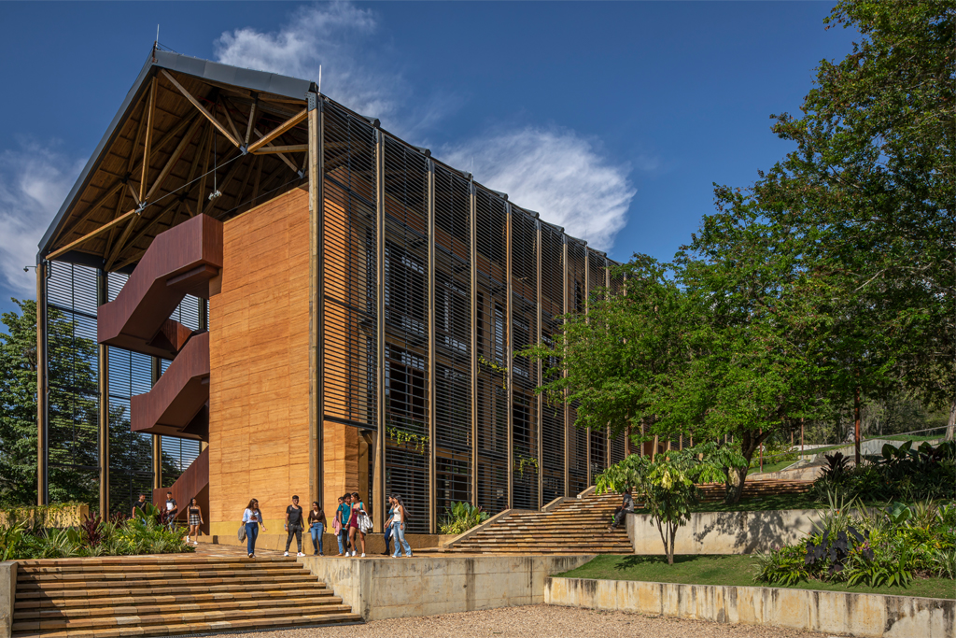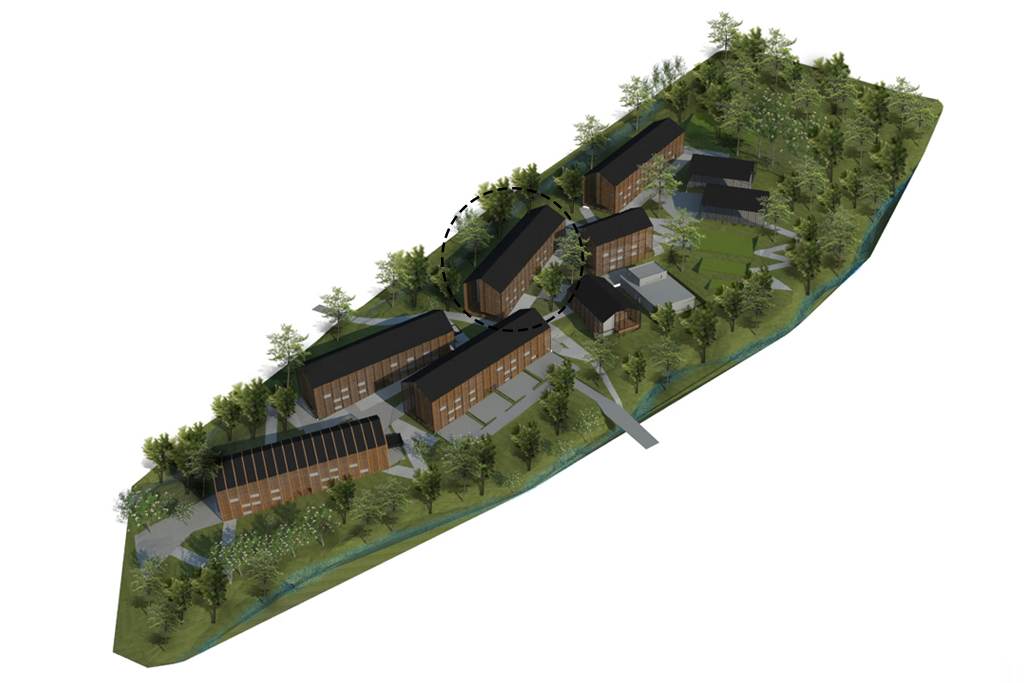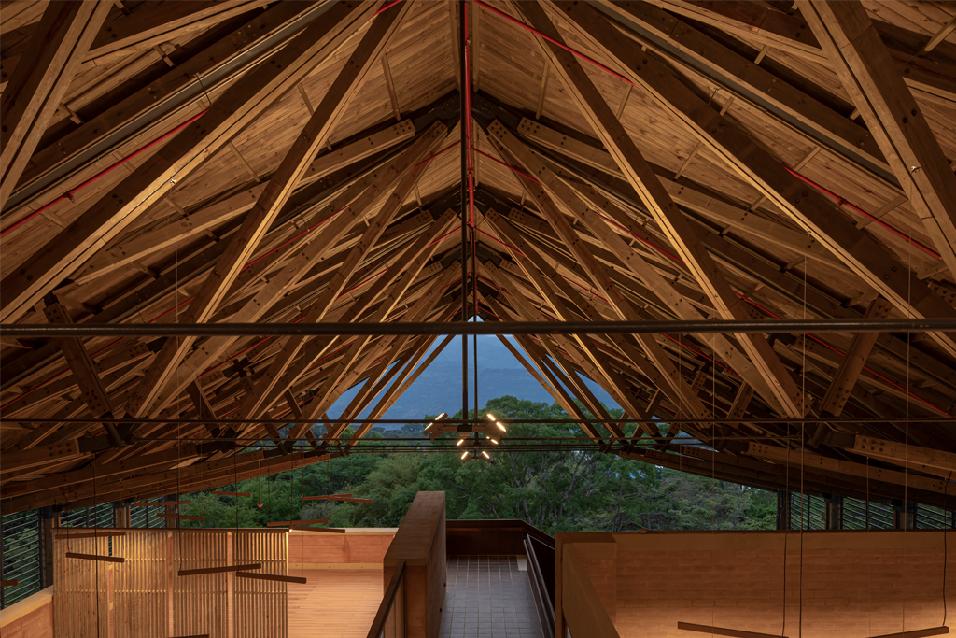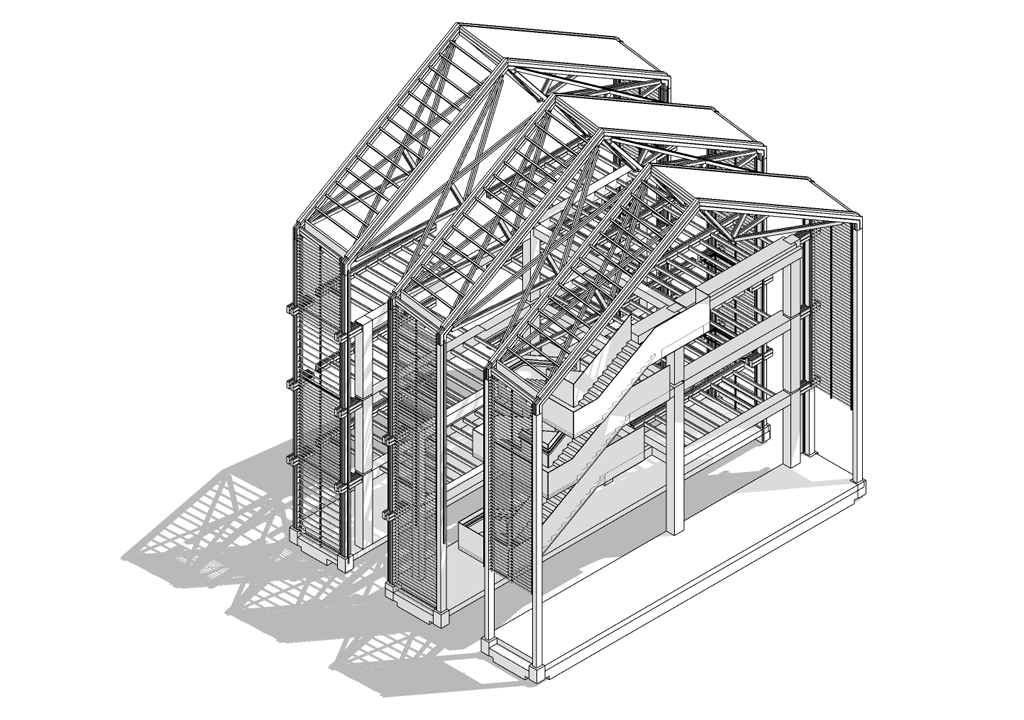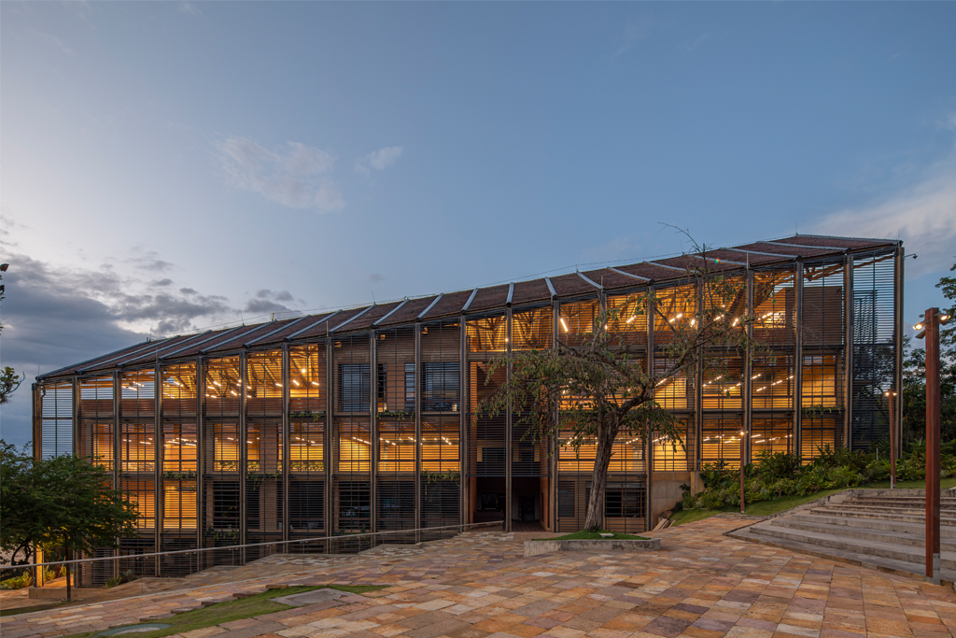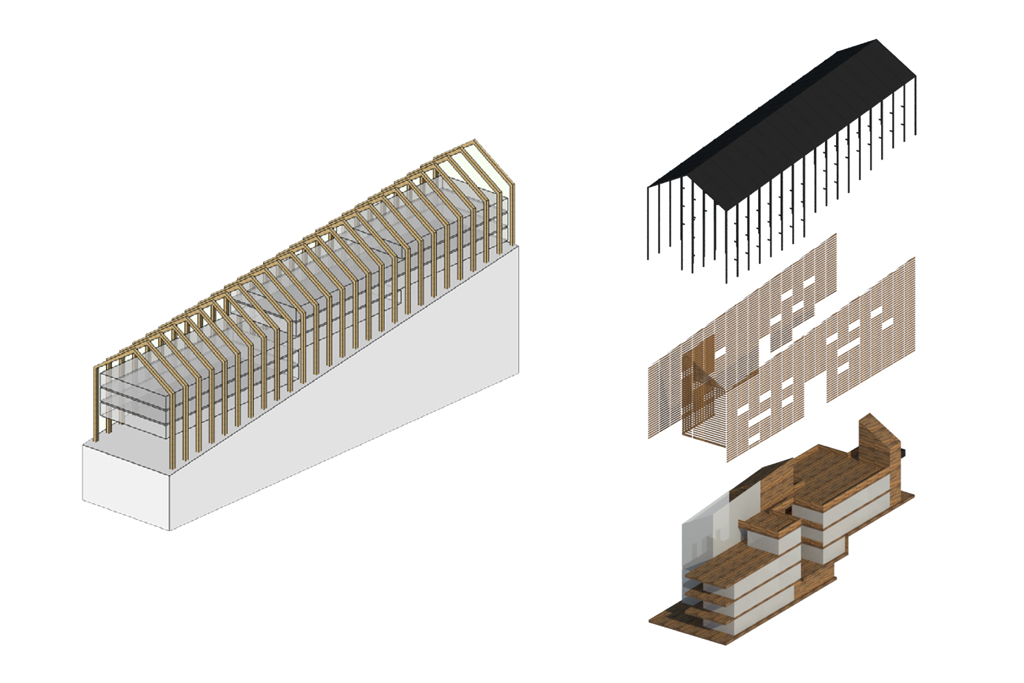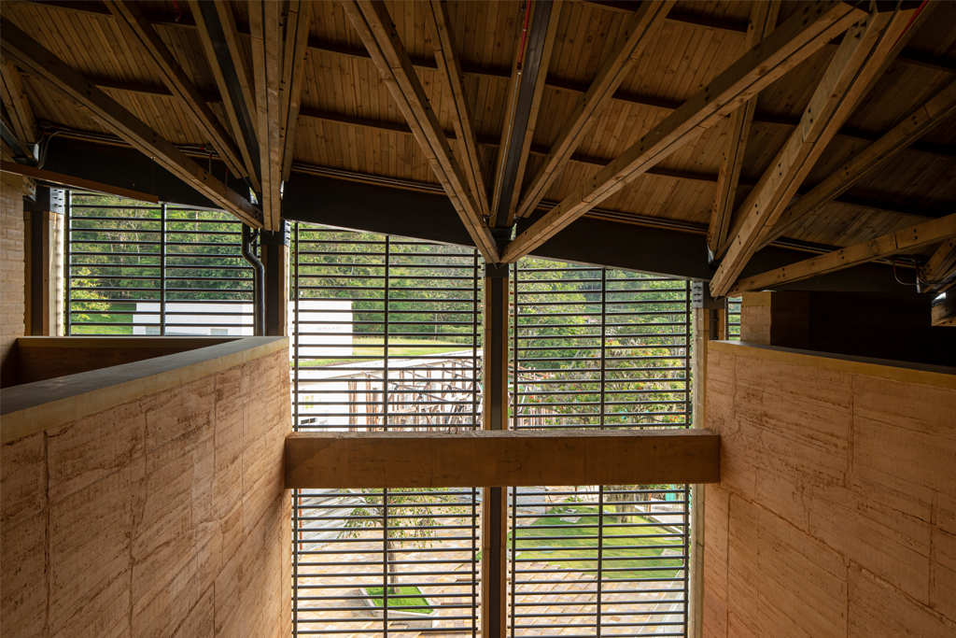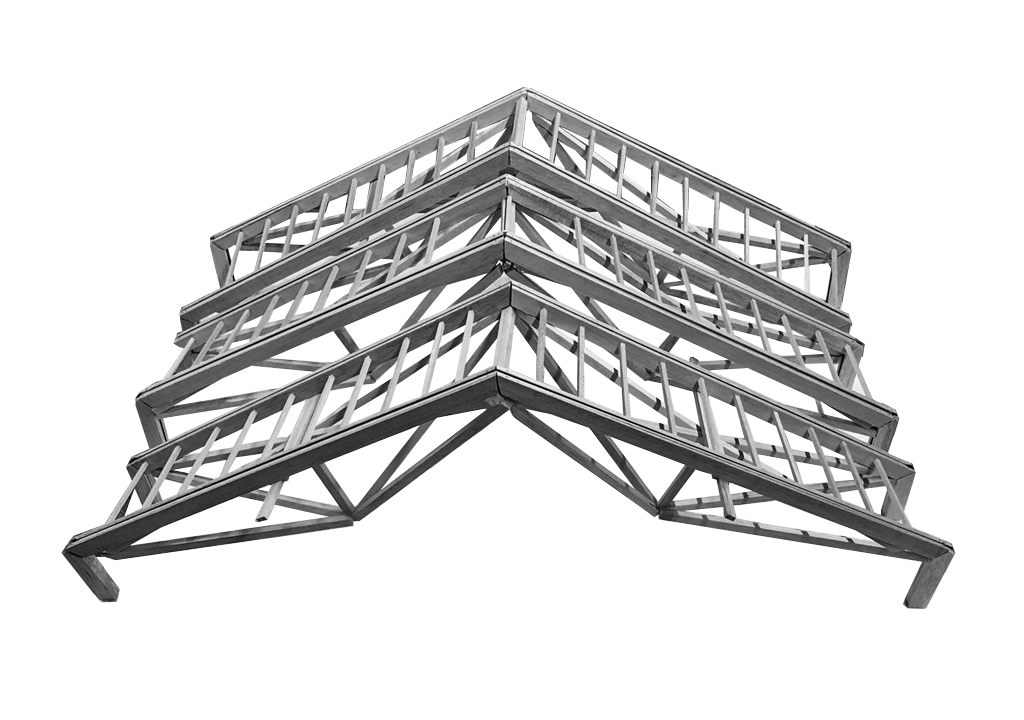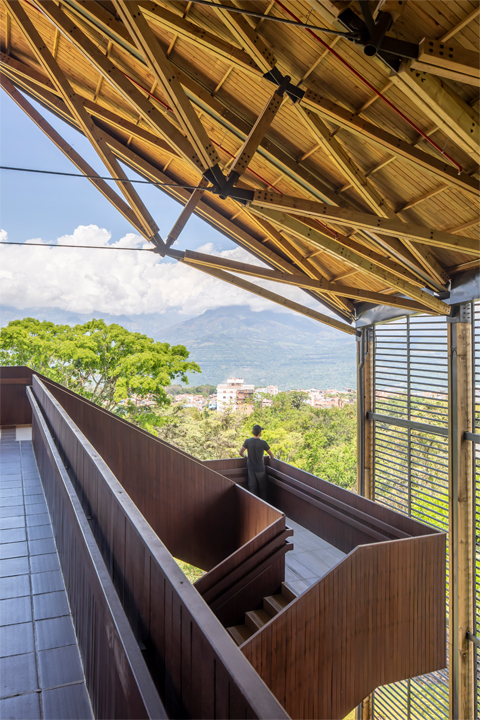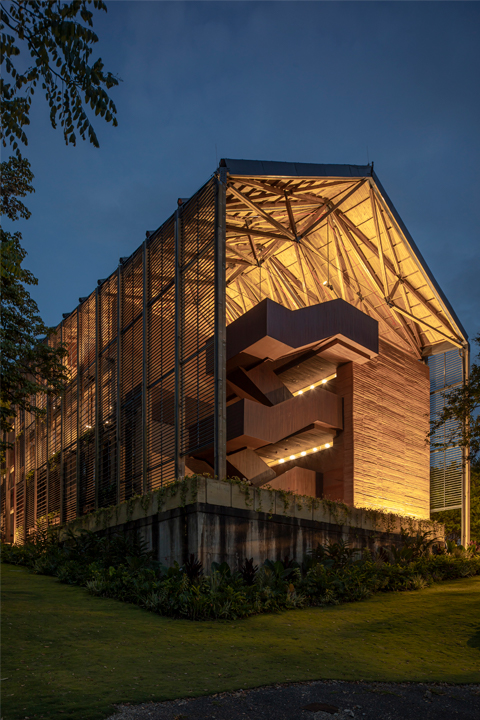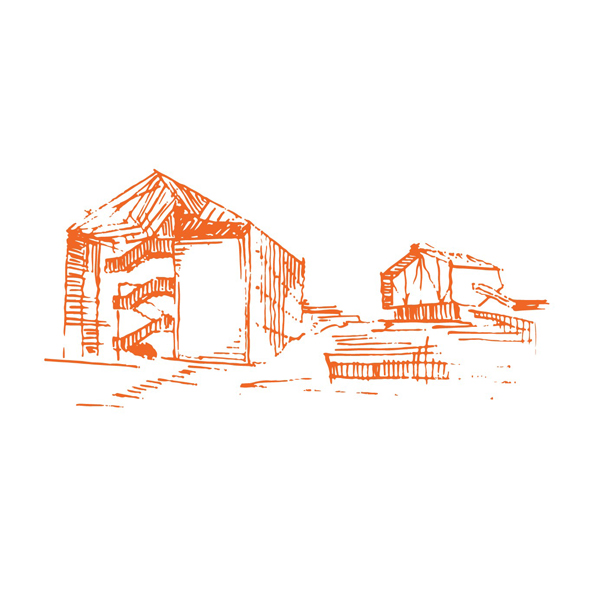Socorro, Santander
2017-2021
3679 m² Ver fotos >|
El proyecto del bloque D de la Universidad Industrial de Santander hace parte del plan maestro del Campus Bicentenario. El sitio se caracteriza por la inclinación del terreno y la presencia de una masa arbórea irrigada por dos quebradas perimetrales. El plan maestro, diseñado por el taller, plantea un eje central de circulación que articula una serie de volúmenes inclinados dispuestos en sentido perpendicular al terreno que siguen la pendiente y se adaptan a la topografía del lugar.
El planteamiento del proyecto inicia con el reconocimiento de la tradición arquitectónica del sitio como una respuesta espacial adecuada a las circunstancias culturales y geográficas de Socorro y Santander. Este estudio permitió identificar el caney como una tipología edilicia cuyas características de materialidad, estructura y espacialidad valoran los materiales locales y dan una solución adecuada a las condiciones topográficas. De esta manera, se reinterpreta el rasgo espacial y morfológico del caney: la cubierta inclinada soportada por un armado de vigas y columnas en madera. La escala de esta cubierta se incrementa para dar lugar al programa arquitectónico (edificio de aulas), y su estructura tradicional en madera es sustituida por un sistema estructural híbrido de madera y metal.
Cliente: Universidad Industrial de Santander
Colaboradores: Alexander Roa, María Echeverri, Christian Durango, Laura Zapata, Juan Manuel López, César Grisales, Ixa Bachman, Esteban Lozada, Gabriela Ortiz, Pablo Negret. Practicantes: Manuel Rodríguez, Ricardo Staeling, Gabrielle Narvaez, Carolina Zapata, Faber Gutiérrez y Manuel Rico.
Fotografía: Alejandro Arango
Socorro, Santander
2017-2021
3679 m²
The Universidad Industrial de Santander's Block D project is part of the master plan Campus Bicentenario. The site is characterized by the slope of the terrain and the presence of a mass of trees irrigated by two perimeter streams. The master plan, designed by Tab, proposes a central circulation axis that articulates a series of sloping volumes arranged perpendicular to the terrain that follow the slope and adapt to the topography of the site.
The project approach begins with the recognition of local architectural traditions as an appropriate spatial response to the cultural and geographical circumstances of Socorro and Santander. This study allowed us to identify the caney as a building typology whose material, structural and spatial characteristics value local materials and provide an adequate solution to the topographic conditions. In this way, the spatial and morphological features of the caney, the sloping roof supported by a framework of wooden beams and columns, is reinterpreted. The scale of the roof is increased to accommodate the architectural program, and its traditional wooden structure is replaced by a hybrid structural system of wood and metal.
Client: Universidad Industrial de Santander
Collaborators: Alexander Roa, María Echeverri, Christian Durango, Laura Zapata, Juan Manuel López, César Grisales, Ixa Bachman, Esteban Lozada, Gabriela Ortiz, Pablo Negret. Students: Manuel Rodríguez, Ricardo Staeling, Gabrielle Narvaez, Carolina Zapata, Faber Gutiérrez and Manuel Rico.
Photography: Alejandro Arango
