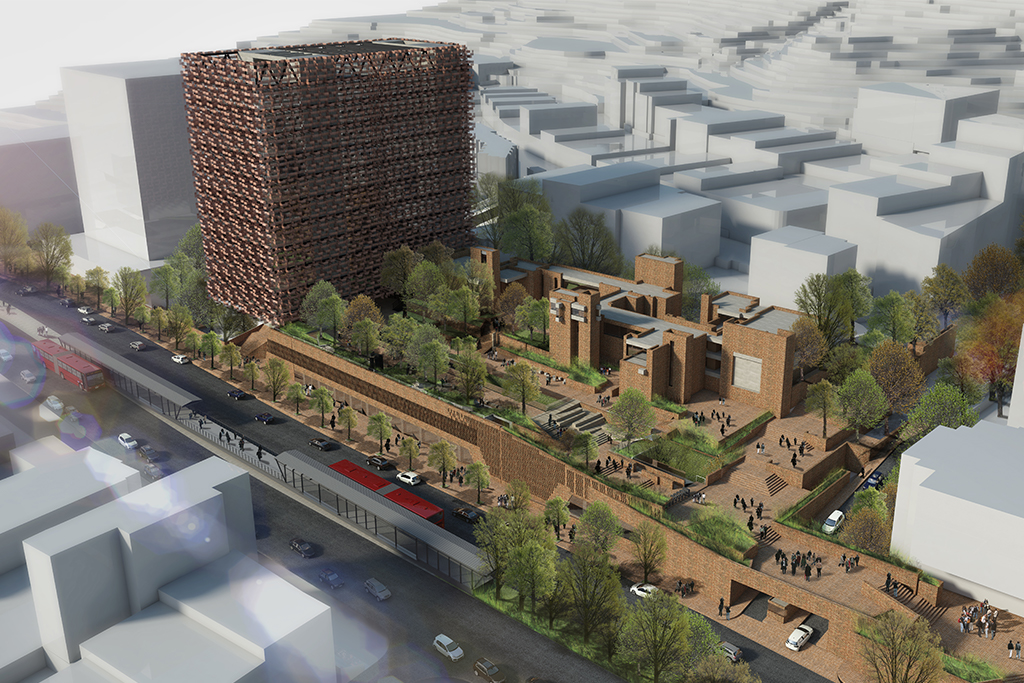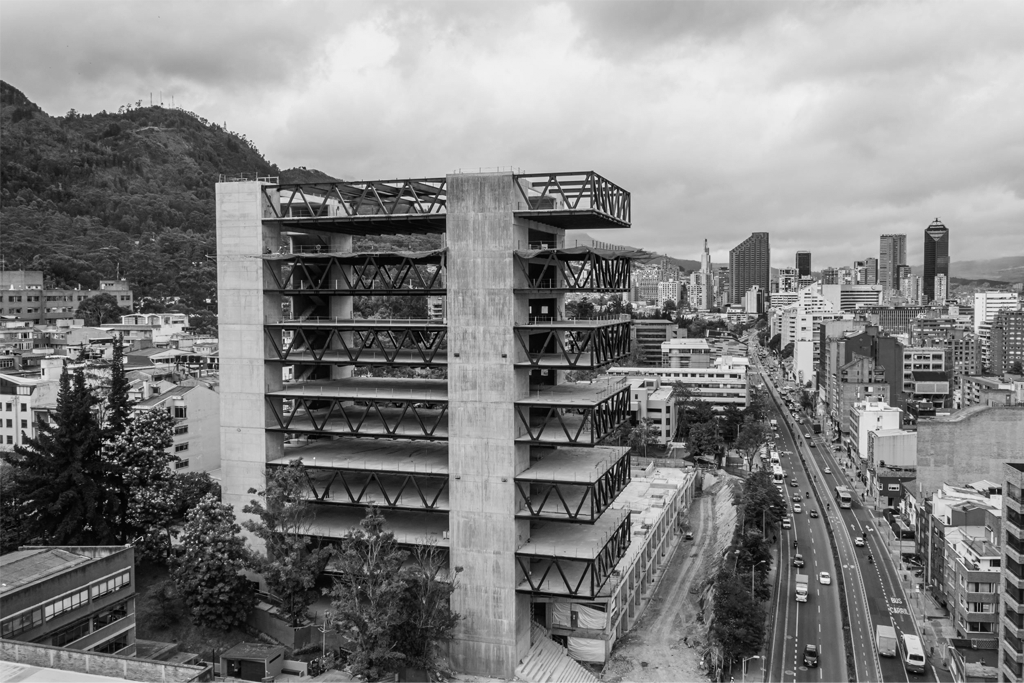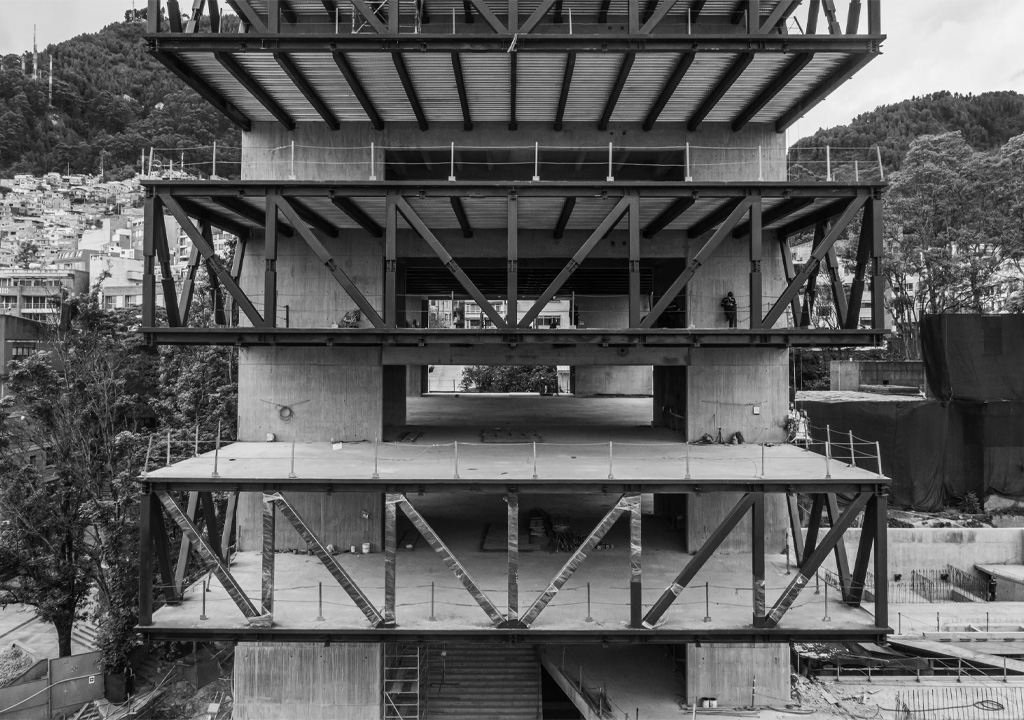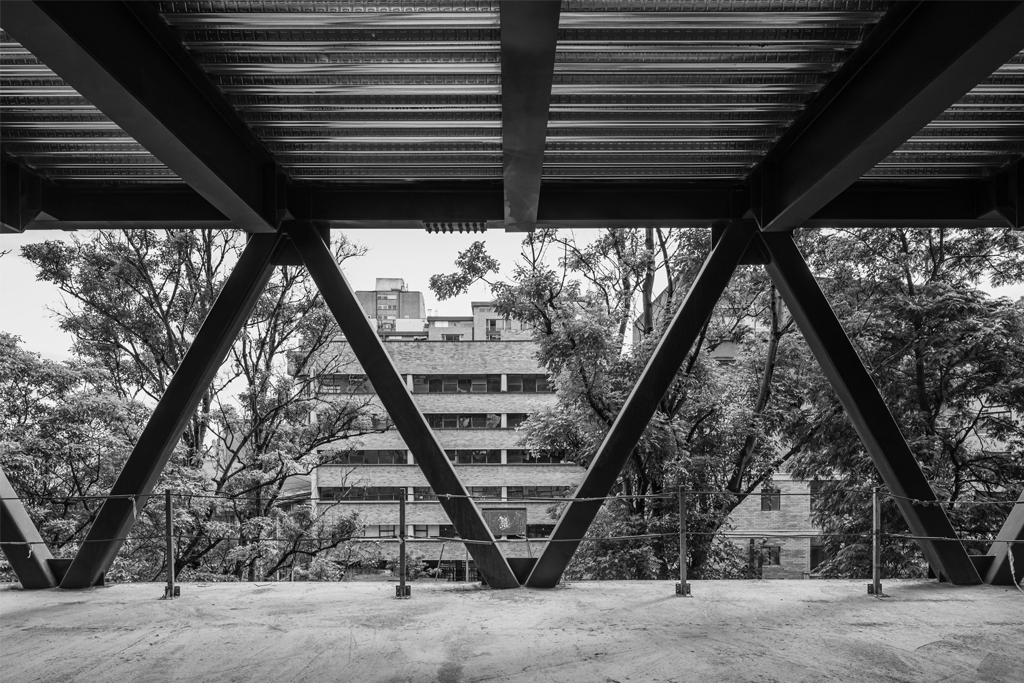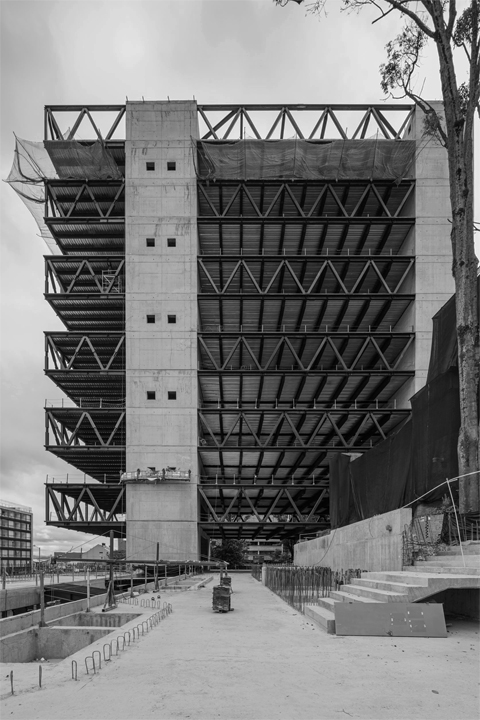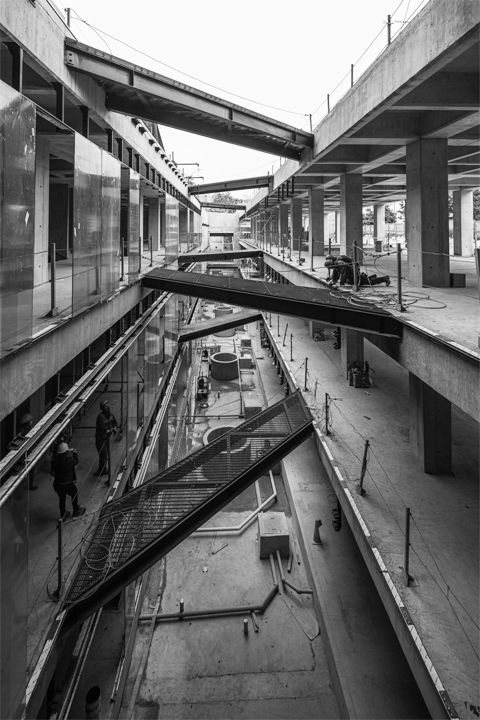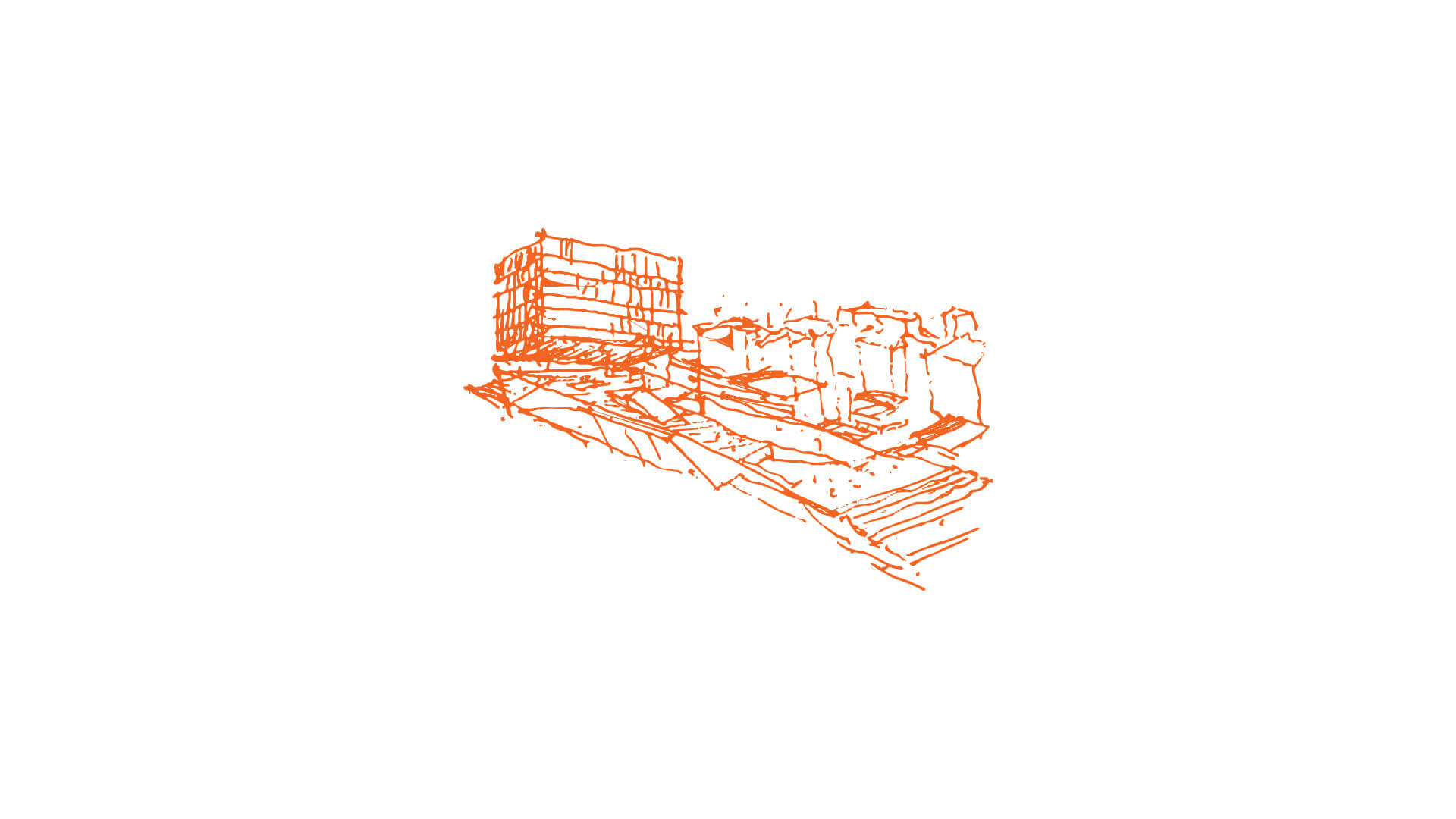Bogotá, Colombia
2017-En construcción
19060m² Ver fotos >|
Más que una edificación, el edificio para la Facultad de Ciencias constituye un componente articulador del extenso campus universitario formulado con varios roles:
1_ Destacar el edificio patrimonial colindante, un edificio excepcional diseñado por el arquitecto Aníbal Moreno.
2_ Reemplazar el área verde no construida de la universidad, para no impactar el ratio entre estudiante y área libre existente.
3_ Consolidar el frente faltante de la universidad hacia la emblemática carrera Séptima, con una edificación baja y un jardín arbóreo, rematada con una torre de tonalidad oscura, que actúa como telón de fondo tanto del paisaje próximo, como el distante (las montañas), así como las edificaciones circundantes.
4_ Articular el campus de la universidad con una generosa área “publica abierta” constituida por senderos y plazoletas que actúa como rótula para interconectar los diversos sectores de la Universidad.
Cliente: Pontificia Universidad Javeriana Bogotá
Colaboradores: María Alejandra Echeverri, Alexander Roa, Cesar David Grisales, Christian Durango, Laura Zapata, Susana Garzón, Juan Manuel López, Andrés Gutiérrez. Practicantes: Ricardo Stahelin, William Pauwels.
Imágenes: tab>|
Bogota, Colombia
2017-Under Construction
19060m²
More than a building, the project for the Faculty of Sciences was envisioned as an articulating component of the extensive University Campus formulated with several roles:
1_ Highlight the adjoining heritage building, an exceptional building designed by the architect Anibal Moreno.
2_ Replace the unbuilt green area of the University, so that the ratio between student and free area was not diminished.
3_ Consolidate the University's missing frontage towards the emblematic Seventh Street (carrera Séptima), with a low building and an arboreal garden, topped with a tower of dark tonality, that although seeks to be the background scene of the near and the distant landscape (the mountains) as well as the surrounding buildings.
4_ Articulate the Campus of the University with a generous “open public” area consisting of paths and squares that act as a ball joint to interconnect the various sectors of the University.
Client: Javeriana University Bogota
Collaborators:María Alejandra Echeverri, Alexander Roa, Cesar David Grisales, Christian Durango, Laura Zapata, Susana Garzón, Juan Manuel López, Andrés Gutiérrez. Students: Ricardo Stahelin, William Pauwels.
Renders: tab>|
