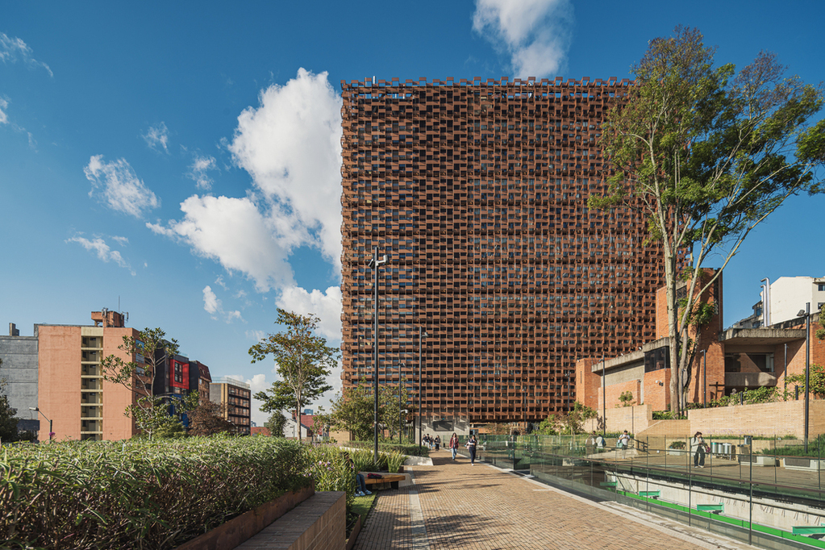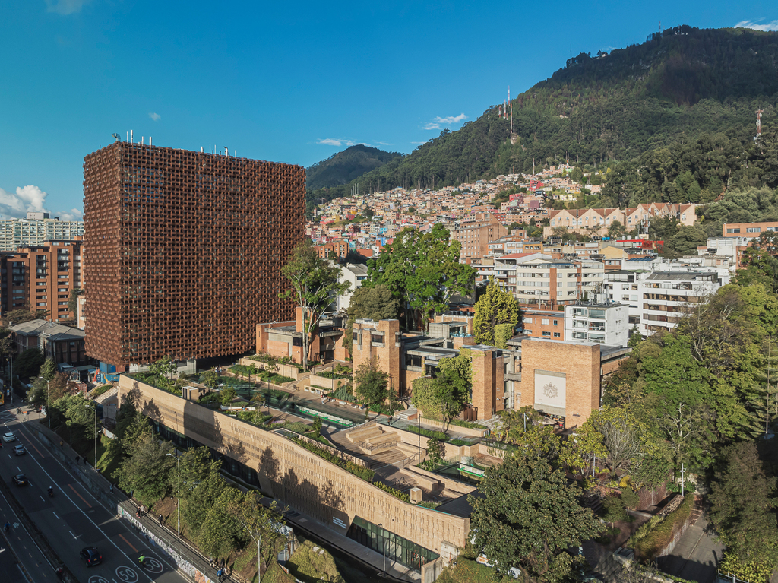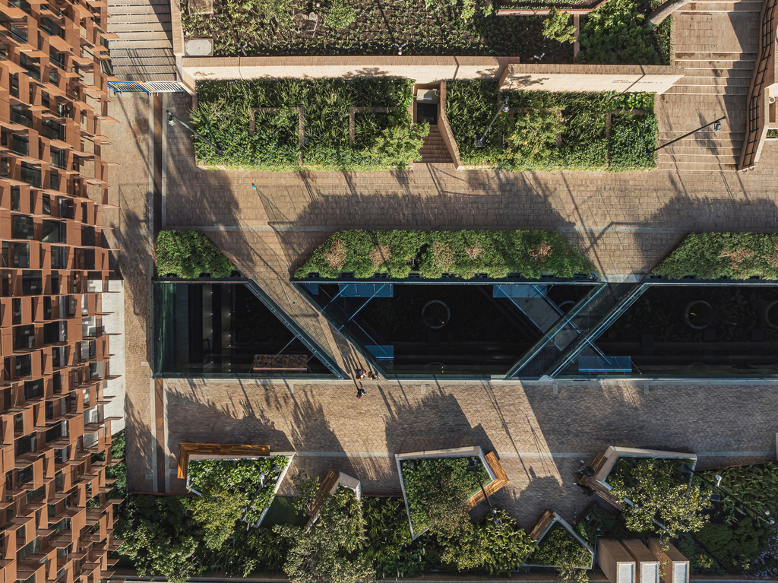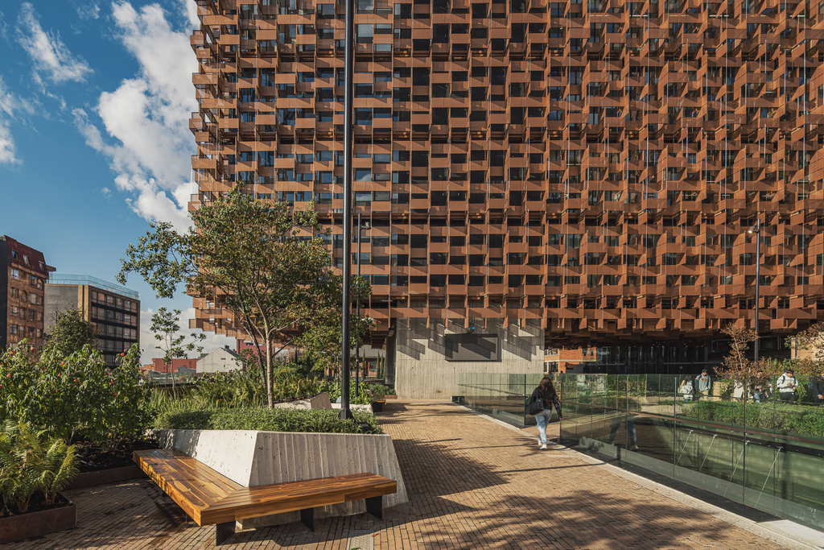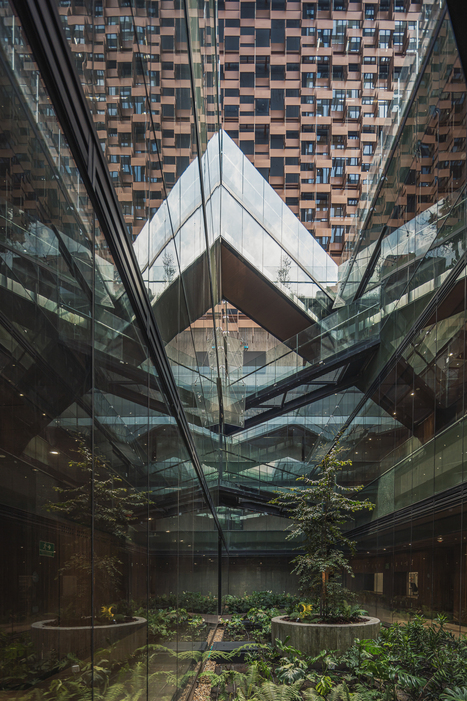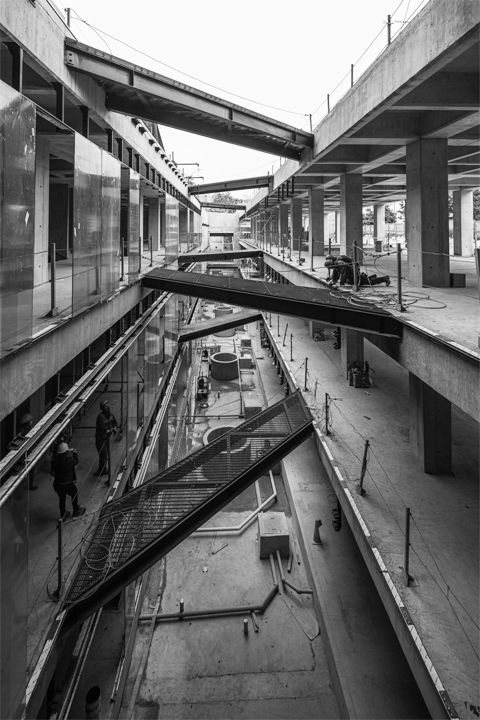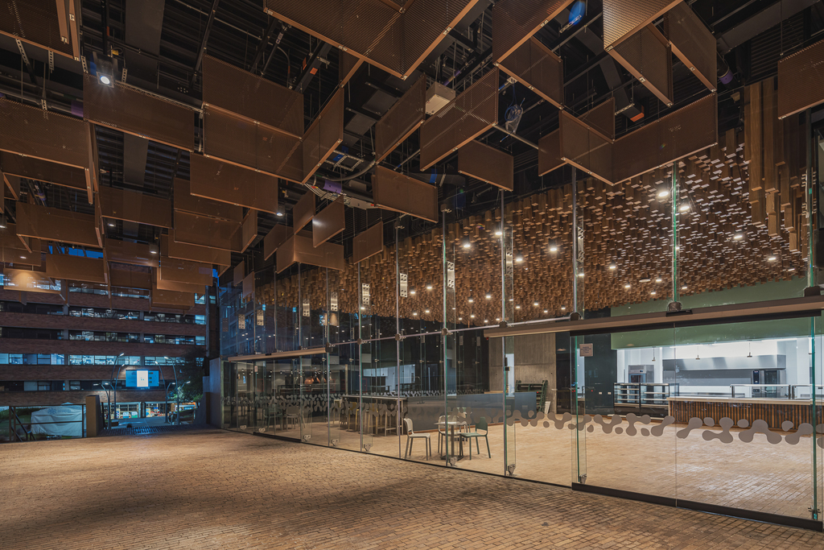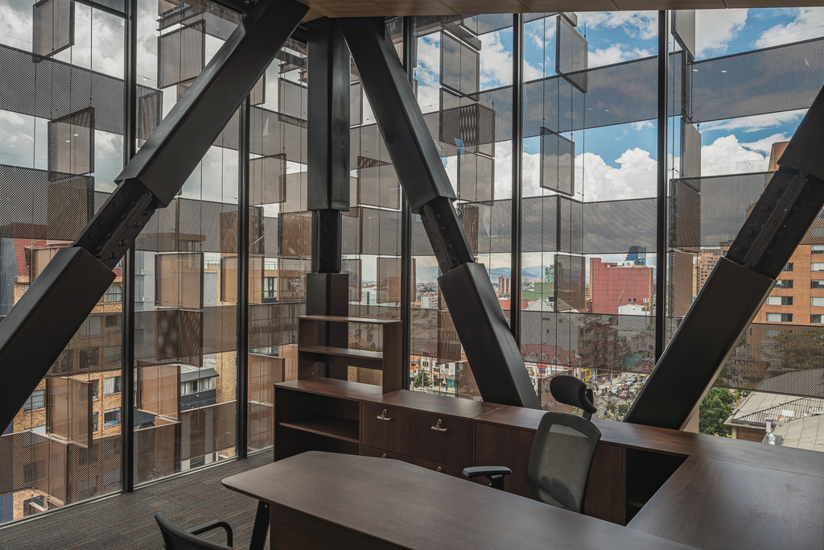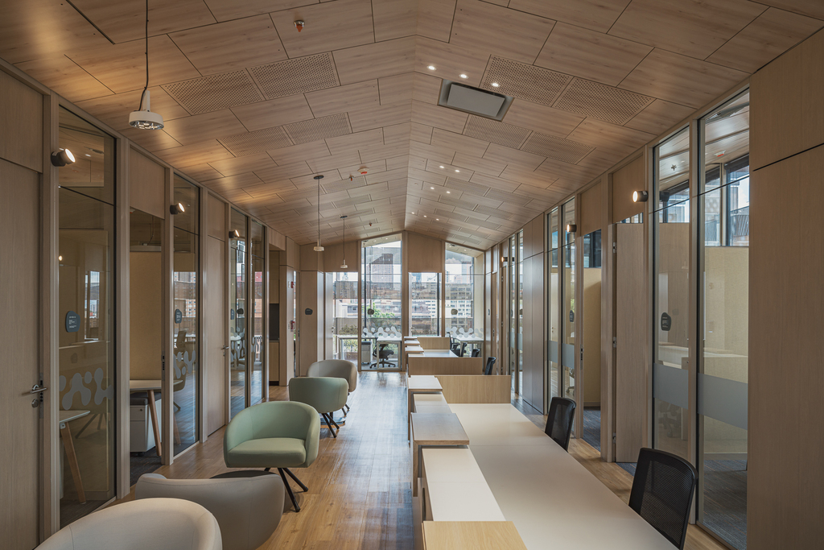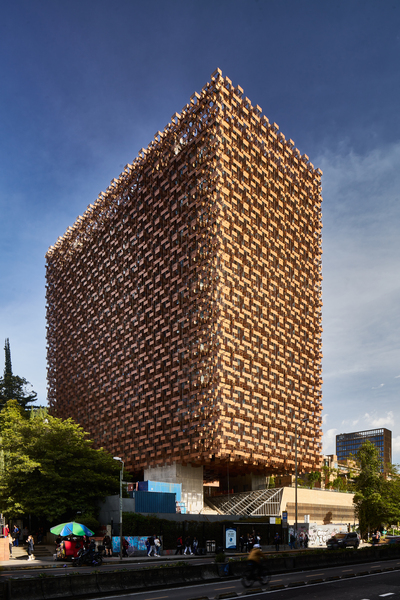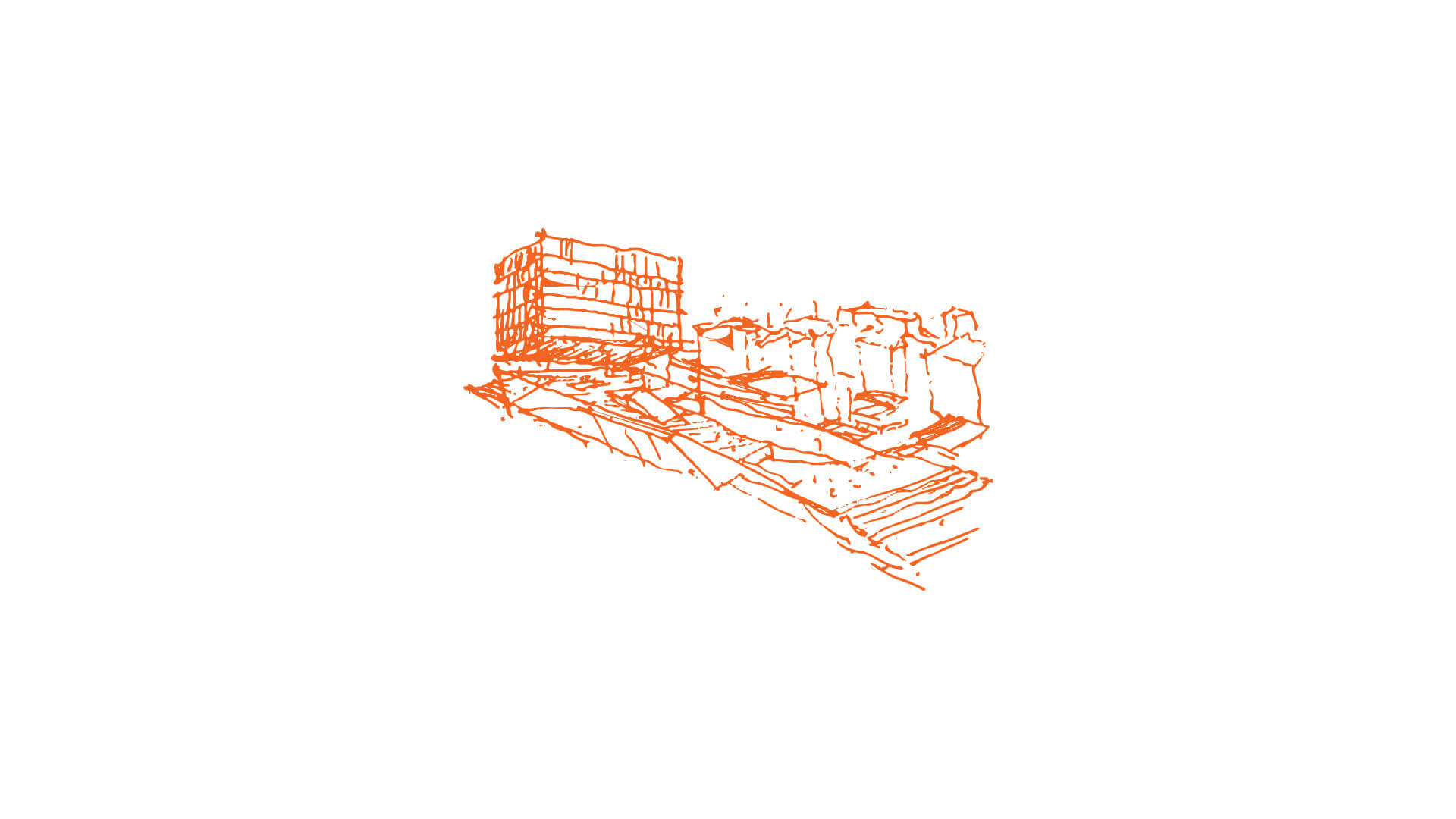Bogotá, Colombia
2017-2020
19992m² Ver fotos >|
El proyecto surge como una respuesta integral a los retos urbanos, patrimoniales y de integración del campus, buscando un equilibrio respetuoso con el edificio Pablo VI, activar el frente urbano sobre la carrera Séptima y consolidar la organización del conjunto universitario. La propuesta se articula en tres ejes: una plataforma lineal a escala humana, una torre con base fluida que define una nueva entrada institucional, y una intervención paisajística que enlaza las distintas áreas del campus mediante espacios colectivos y zonas verdes.
La relación entre plataforma y torre refuerza la presencia del edificio patrimonial sin competir con él, revitalizando su entorno inmediato con un jardín abierto que resalta el uso del ladrillo. La torre, ubicada al norte del lote, actúa como fondo visual del eje que nace en la Biblioteca Central. La plataforma define el nuevo borde urbano y alberga laboratorios, incorporando patios ingleses que mejoran la ventilación e iluminación natural.
La torre, con una estructura de núcleos de concreto y cerchas Vierendeel perimetrales, permite plantas libres y flexibles para futuros cambios. Su envolvente metálica microperforada controla la incidencia solar y da unidad formal al conjunto. Finalmente, la cubierta transitable de la plataforma se convierte en un espacio público clave, reforzando la visión de un campus abierto, verde y orientado al bienestar.
Cliente: Pontificia Universidad Javeriana Bogotá
Colaboradores: María Alejandra Echeverri, Alexander Roa, Cesar David Grisales, Christian Durango, Laura Zapata, Juan Manuel López, Andrés Gutiérrez, Laura Gutiérrez, Juan Camilo Baquero. Practicantes: Ricardo Stahelin, William Pauwels, Susana Garzón, Manuela Amado, Mateo Franco, Gabriela Barreto y Juan Ramírez
Fotografía: Alejandro Arango
Bogota, Colombia
2017-2020
19992m²
The project emerges as a comprehensive response to urban, heritage, and campus integration challenges. It seeks a respectful balance with the historic Pablo VI building, activates the urban front along Carrera Séptima, and consolidates the organization of the university complex. The proposal is structured around three main elements: a human-scale linear platform, a tall tower with a fluid base that defines a new institutional entrance, and a landscape intervention that links the various areas of the campus through collective spaces and green zones.
The relationship between the platform and the tower reinforces the presence of the heritage building without competing with it, revitalizing its immediate surroundings with an open garden that highlights the use of brick. The tower, located at the northern edge of the site, serves as a visual backdrop to the axis originating from the Central Library. The platform establishes the new urban boundary and houses teaching laboratories, incorporating sunken courtyards that enhance natural ventilation and lighting.
The tower features a structure composed of concrete cores and perimeter Vierendeel trusses, allowing for open, flexible floor plans that can adapt to future needs. Its perforated metal envelope regulates solar exposure and provides a unified formal identity to the building. Finally, the walkable roof of the platform becomes a key public space, reinforcing the vision of an open, green, and wellbeing-oriented campus.
Client: Pontificia Universidad Javeriana Bogotá
Colaboradores: María Alejandra Echeverri, Alexander Roa, Cesar David Grisales, Christian Durango, Laura Zapata, Juan Manuel López, Andrés Gutiérrez, Laura Gutiérrez, Juan Camilo Baquero. Students: Ricardo Stahelin, William Pauwels, Susana Garzón, Manuela Amado, Mateo Franco, Gabriela Barreto y Juan Ramírez
Photograper: Alejandro Arango
