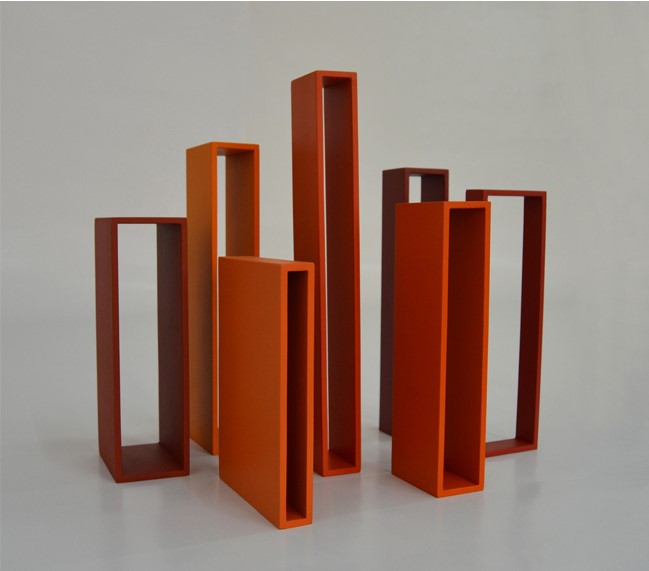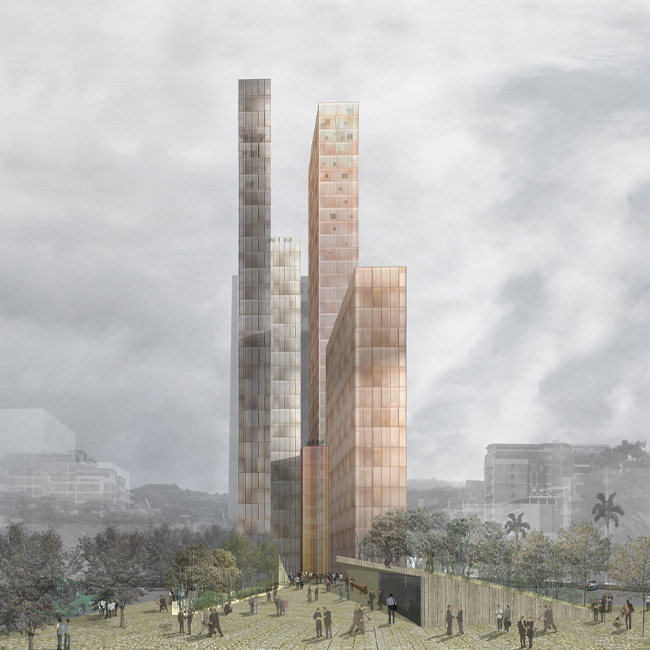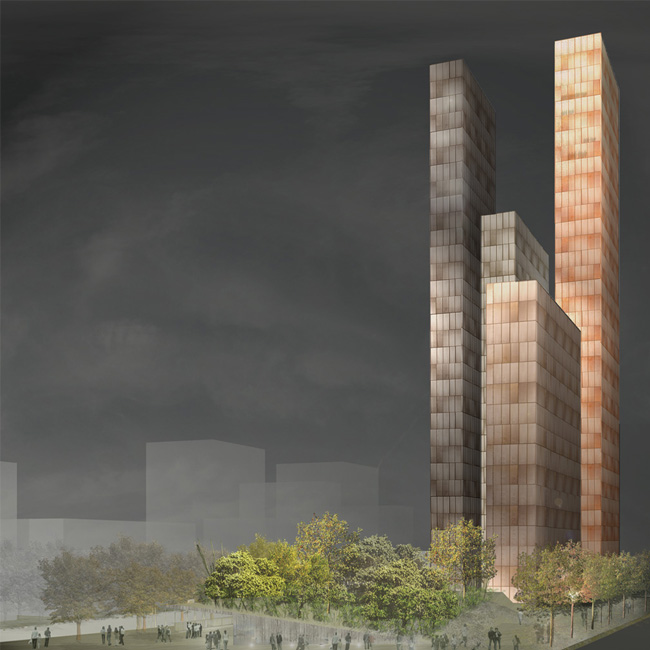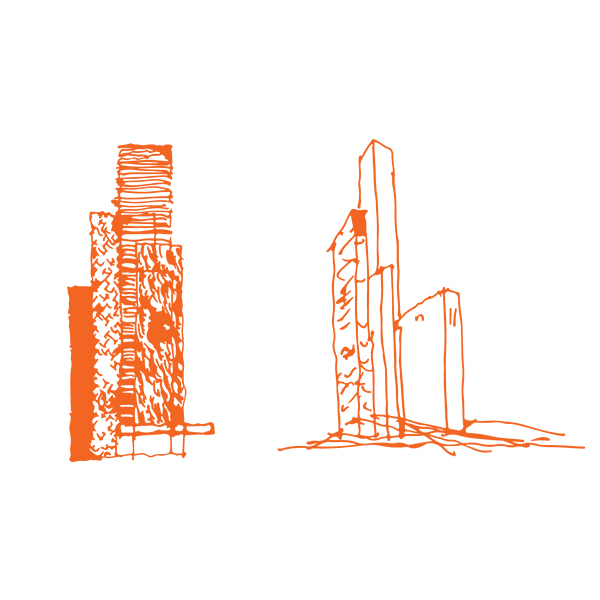Caracas, Venezuela
2014-2015
4967m² Ver fotos >|
Un monolito cuenta con la virtud de poder ser abstraído y desvirtuar su escala, siendo un elemento austero y silencioso. Una sucesión de monolitos potencia las características de los mismos, adquiriendo otras propiedades como resultado de esta sumatoria. Se asocian, se aglomeran formando un conjunto dinámico y variable donde la luz incide en sus proporciones.
Es así como estos volúmenes se implantan en la geografía y la urbanidad de esta ciudad, convirtiéndose en parte del colectivo y la memoria de sus habitantes.
La cercanía del usuario con el edificio se da por medio de una plataforma plegada con jardines y espacios de permanencia, afectados por la incidencia de la luz y las condiciones momentáneas de la ciudad. El proyecto propone un espacio público que invita a ser habitado, creando relaciones plásticas y escultóricas entre los diferentes elementos.
Cliente: Corporación Andina de Fomento.
Colaboradores: Paula Gutiérrez, David Aponte, María Alejandra Echeverri, Daniel Feldman, Felipe Gómez. Practicante: Carolina Andrade.
Renders: tab>| / DB Arquitectos. Segunda Imagen: Las Puertas a la Nada / Mathias Goeritz.
Caracas, Venezuela
2014-2015
4967m²
A monolith has the virtue of being able to be abstracted and therefore able to distort its scale, being an austere and silent element. A succession of monoliths increases the characteristics of them, acquiring other properties as a result of this addition; they are associated and agglomerated, forming a dynamic and variable set, where the light affects their proportions.
This is how these volumes are implanted in the geography and urbanism of the city, converting themselves into a large part of the collectivitie and memory of its habitants.
The proximity of people to the building is given through a folded platform with gardens and spaces to remain, constantly affected by the incidence of light and temporary conditions of the city. The project offers a public space that invites itself to be used by those who transit the project, creating plastic and sculptural relationships between the different elements.
Client: Corporación Andina de Fomento.
Collaborators: Paula Gutiérrez, David Aponte, María Alejandra Echeverri, Daniel Feldman, Felipe Gómez. Student: Carolina Andrade.
Renders: tab>| / DB Arquitectos. Second Image: Las Puertas a la Nada / Mathias Goeritz.




