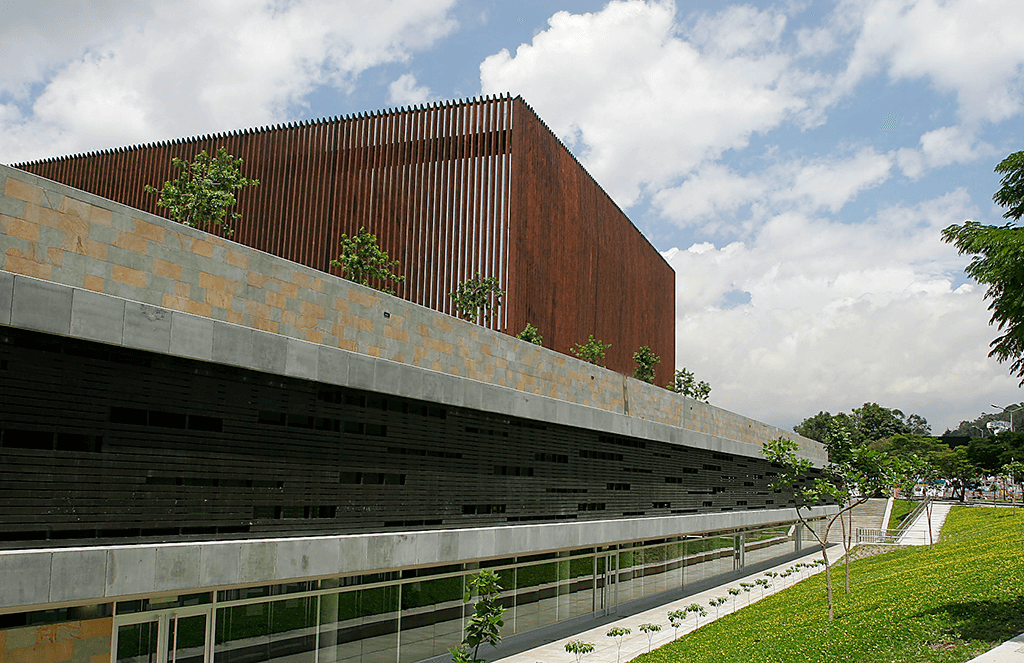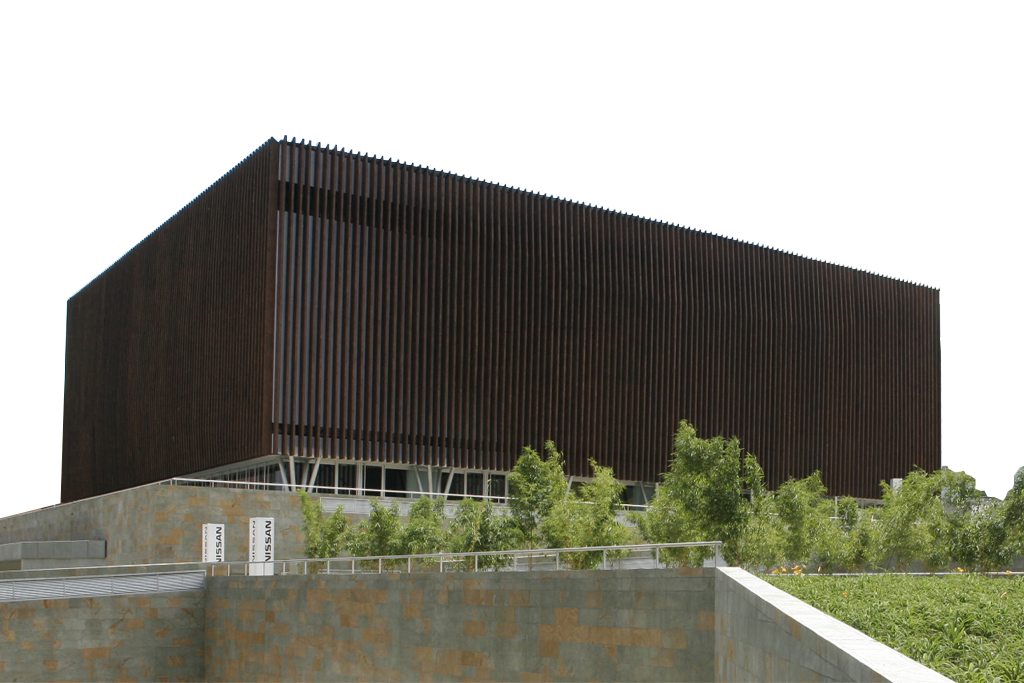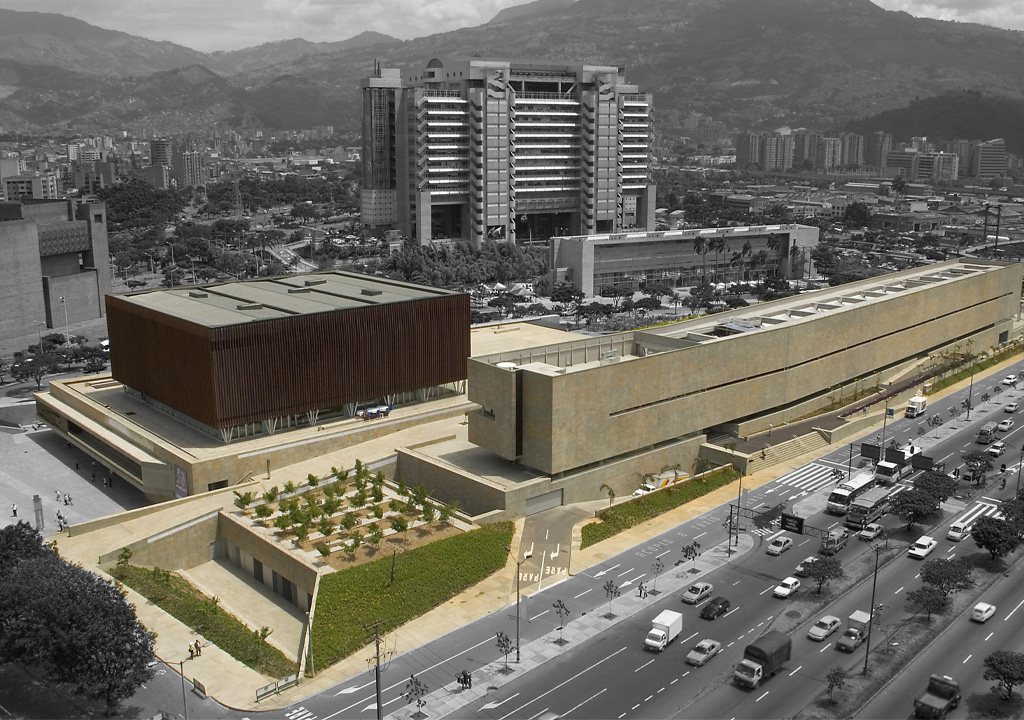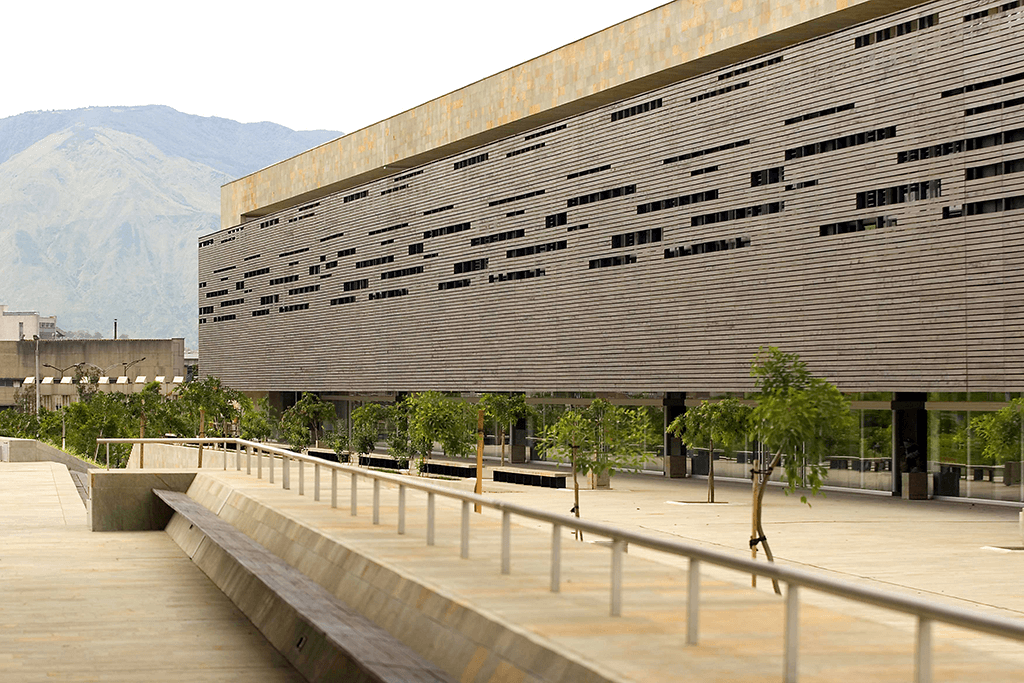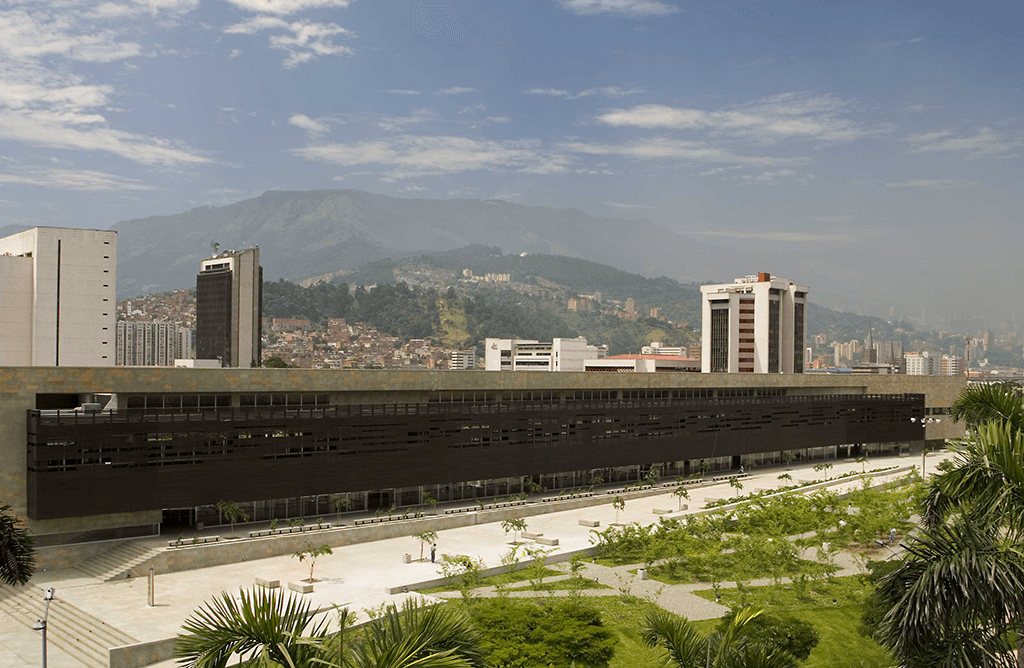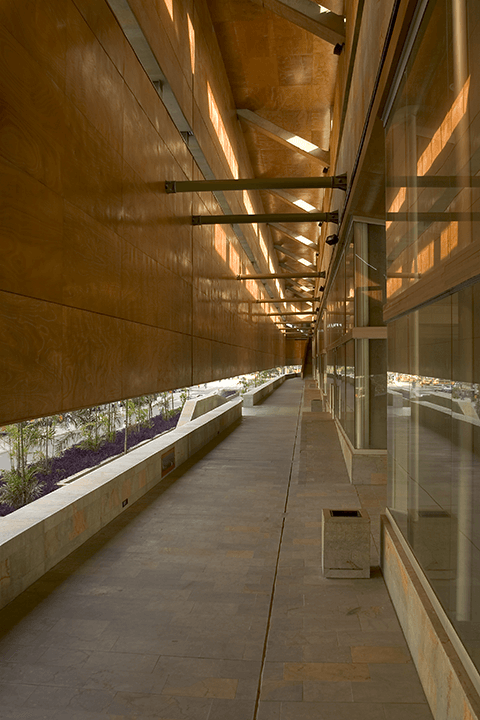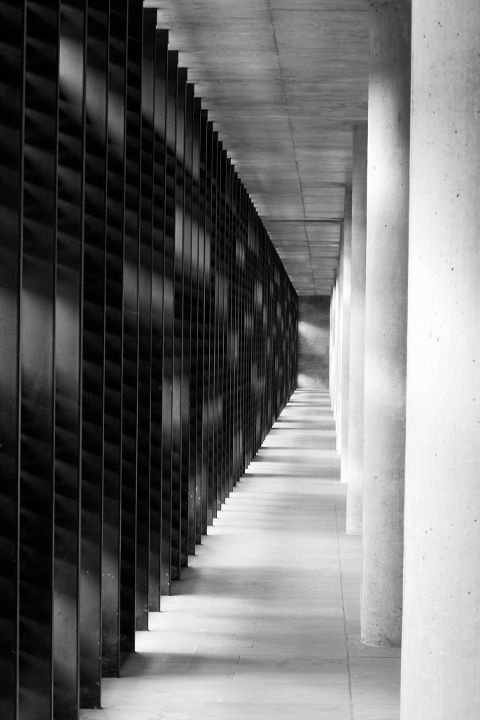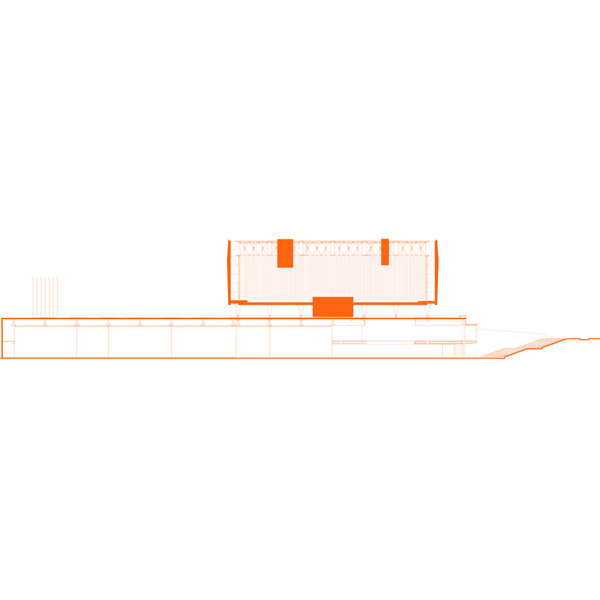Medellín, Colombia
2003-2005
32000m² Construidos
25300m² Paisajismo Ver fotos >|
El Centro Internacional de Convenciones de Medellín estructura un proyecto de carácter urbano, guiado por la idea de una ciudad de “puertas abiertas”, donde lo no construido es considerado el aspecto principal y el espacio público actúa como articulador y símbolo, definiéndose de manera sutil entre lo no construido y lo construido.
El proyecto plantea la recomposición del lugar a través de la manipulación del plano base, generando una topografía artificial accidentada por una gran estructura de plazas y conectores peatonales, que se articulan con todos los espacios y edificios existentes en el entorno, para lograr un proyecto capaz de propiciar eventos que congestionen el lugar de nuevas actividades.
La imagen de los edificios se consolida con una secuencia de pieles que va de lo sólido (piedra), pasando por el tejido de la madera, hasta la inmaterialidad del vidrio. La piel se plantea como metáfora de una roca sobre la que se yerguen maderas verticales separadas que diluyen la masa, en la noche actúa a manera de lámpara urbana, suspendida en el aire en reposo gravitatorio; un lenguaje geométrico que habla de la misma tierra y guarda en su interior el recordatorio de los eventos que en ella se realizan.
El hall principal se plantea como un artefacto capaz de asumir el cambio y la inestabilidad programática: hall de encuentro, plaza abierta y sombreada para espectáculos y conciertos, salón adicional para conferencias y pabellón de exposiciones. La secuencia de pieles (piedra, madera y vidrio) posibilitan la conformación de estos diversos espacios, haciendo del hall un espacio usable cada día del año aunque el centro de convenciones se encuentre cerrado.
Cliente: Centro Internacional de Convenciones de Medellín
Socios: tab>|/DB Arquitectos + Giancarlo Mazzanti + Rafael Esguerra
Colaboradores: Equipo tab>| + Equipo Mazzanti. Sergio Restrepo, Alberto Fonseca, Mauricio Ortega, Alberto Aranda, Angélica Rojas, Victor Gonzáles, Samuel Martínez, Tomas Silva, Gustavo Camacho, Sebastián Sanint, Emerson Marín Parra, Federico Mesa. Practicante: Ana Lucía Cano.
Fotógrafo: Carlos Tobón
Medellín, Colombia
2003-2005
32000m² Built
25300m² Landscaping
Medellin´s International Convention Center was conceived based on the idea of an “open doors” city, defining a contrast with the traditional approach, where institutional building are surrounded by fences, and therefore isolated from the neighborhood. On the contrary, the project boosts the un-built areas, making them as important as the constructed ones, allowing the public space to act as the main generator of urban activity.
The project transformed the original site by manipulating the composition of the “base plan”, from which a new artificial topography and a new piazza was created. The now public realm, enables massive events to occur, attracts people, and overcrowds the place while generating a new centrality for the city.
The image of the building is a sequence of simple volumes covered with different building envelopes, ranging from solid stone, through timber louvers, and finally to the un-materiality provided by glass, which allows for an interesting mixture of light and shadows. These skins are therefore a metaphorical form of the base of a rock to the vertical sequence of wood elements.
The main box or main lobby, is an artifact able to assume the changing range of activities that happen in this type of building. The inner space allows several transformations, alternating from a meeting place, an open covered and shaded piazza, to a place for concerts and events, or even provides an additional space for temporal gallery or fair. The sequence of building skins (stone + timber + glass) grants a unique and flexible configuration of the provided spaces. This makes is possible, at the same time, the use of the hall every day of the year, regardless of whether the Convention Center is open and operating or closed to the public.
Client: Medellin´s International Convention Center
Partners: tab>|/DB Arquitectos + Giancarlo Mazzanti + Rafael Esguerra
Collaborators: Equipo tab>| + Equipo Mazzanti. Sergio Restrepo, Alberto Fonseca, Mauricio Ortega, Alberto Aranda, Angélica Rojas, Victor Gonzáles, Samuel Martínez, Tomas Silva, Gustavo Camacho, Sebastián Sanint, Emerson Marín Parra, Federico Mesa. Student: Ana Lucía Cano.
Photographer: Carlos Tobón.
