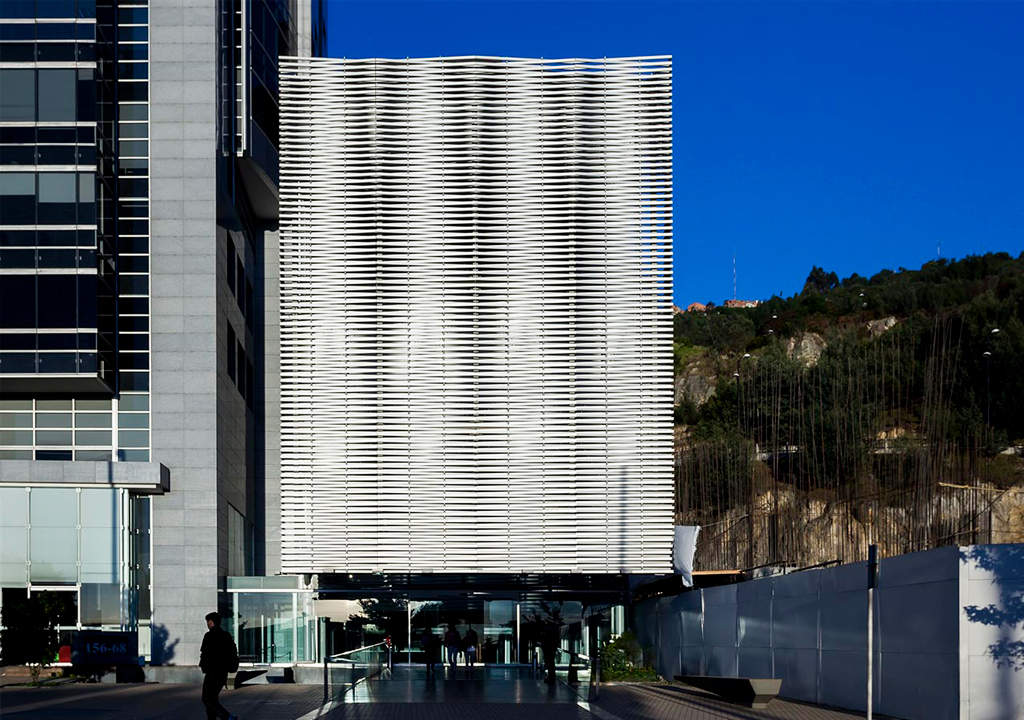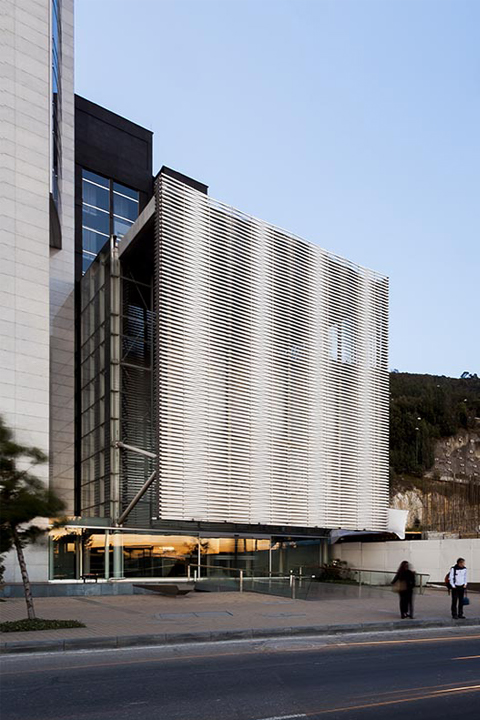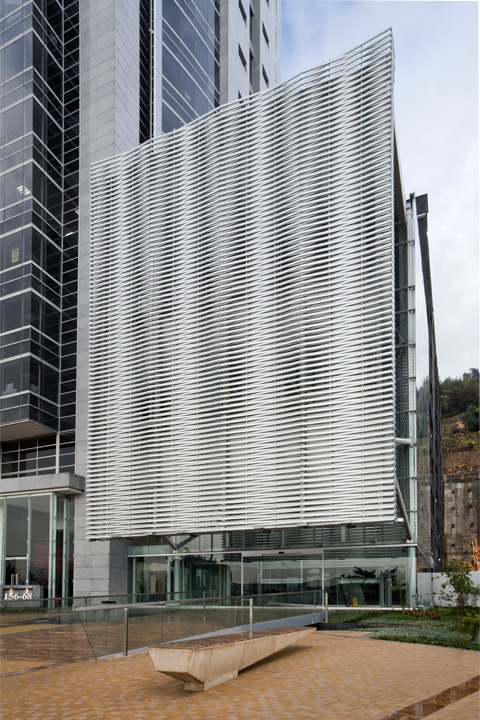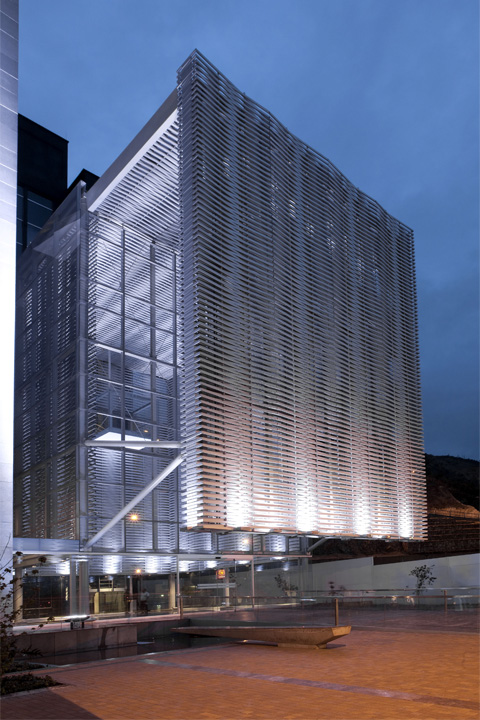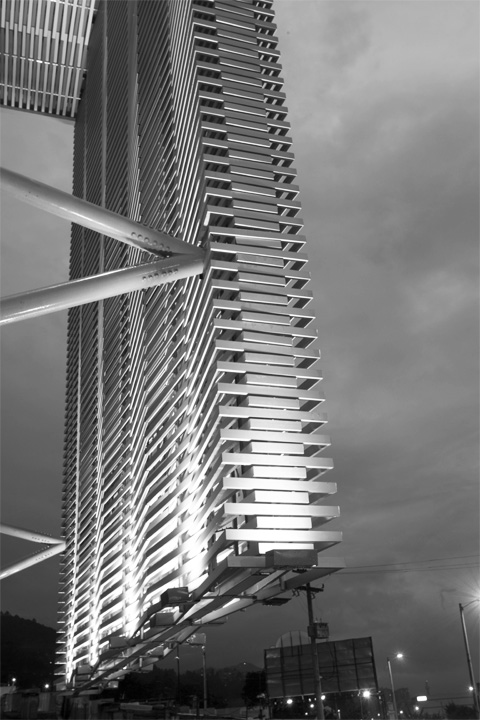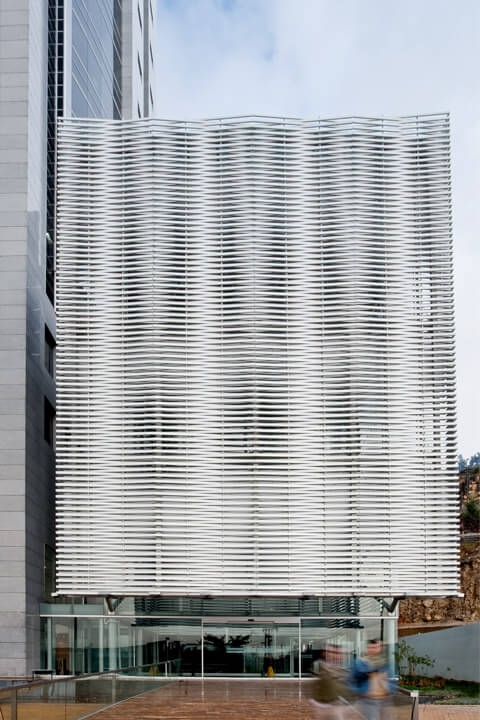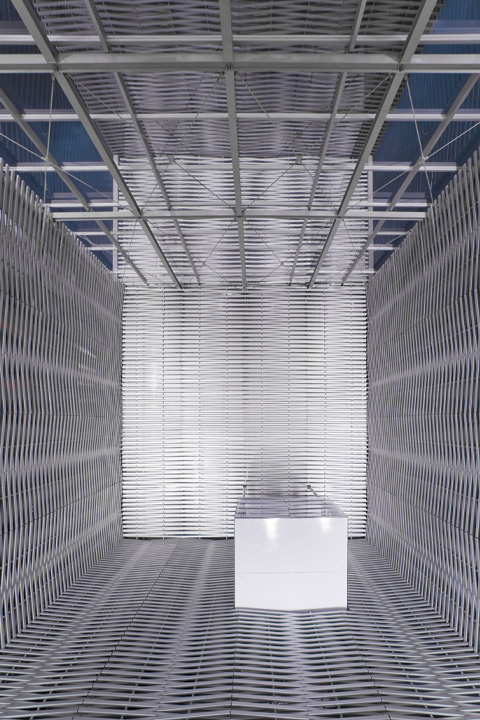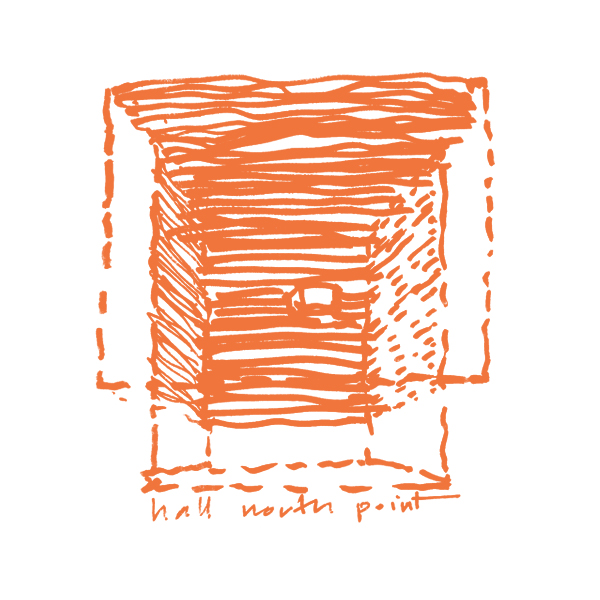Bogotá, Colombia
2009
184m² Ver fotos >|
Este proyecto planteaba el reto de relaciones disímiles de masa y materialidad; ante lo cual surgió el interrogante de cómo resolver un elemento de “menor” escala pero con presencia suficiente para configurar un acceso representativo del conjunto.
La disposición entre los dos edificios de gran altura sobre el lugar, configuró un espacio ideal para la implantación de un elemento cúbico de 12x18x18m, estructurado por pórticos metálicos perimetrales que sirven de sustento a dos tipos de piel.
La primera una piel metálica “tejida” con boquilleras de aluminio anodizado mate natural envuelven todas las caras del cubo. Un tejido reiterativo inspirado en la mezcla entre la retórica del arte cinético y el enlace de las tramas artesanales, un gran “canasto” metálico que crea un juego de luz natural y reflejos durante el día, y un efecto totalmente diferente con la luz artificial de noche. La segunda es una piel transparente en vidrio, que le da rigidez al elemento cúbico, protege el interior de la condición climática exterior y simultáneamente permite la transparencia del interior.
En la parte superior se dispone un dramático balcón interno que permite leer el volumen vacío, dándole adicionalmente un valor escalar al espacio. El hall está precedido por un camino de árboles a lo largo del andén que llega a un espacio abierto que sirve como punto de encuentro frente a un espejo de agua y un puente, enfatizando la idea de umbral en el ingreso.
Cliente: North Point Bocacolina
Colaboradores: Sebastián Chica, Daniel Gutiérrez.
Fotografía: Rodrigo Dávila, Sergio Gómez.
Bogota, Colombia
2009
184m²
The Project, located in North Point Business Complex in Bogota, is the entrance hall for the new Tower (No. 3), the parking building and the future Tower (No. 4).
Preceded by a row of trees it opens to a passage infront of a bridge over a water pond, which emphasizes the entrance to the hall.
The space in between the buildings has the ideal dimensions for the introduction of a cubic element 18 meters in height, consisting of a metal structure covered by two types of skin:
The first, a metallic tissue-like envelope surrounding all sides of the cube, especially designed to give a pleasant and welcoming impression inside and outside the site. This is achieved by playing with natural light during the day and creating a different effect with artificial light at night.
The second is a transparent glass skin, which gives rigidity to the cubic element, adding outside reflection effects and interior transparency.
Furthermore, in relation to the Hall´s conceptual approach, the building represents a sun-blinded cube suspended over a transparent one, where both components compose a single and attractive element, serving as a prelude to the North Point Business Complex.
Client: North Point Bocacolina
Collaborators: Sebastián Chica, Daniel Gutiérrez.
Photographers: Rodrigo Dávila, Sergio Gómez.
