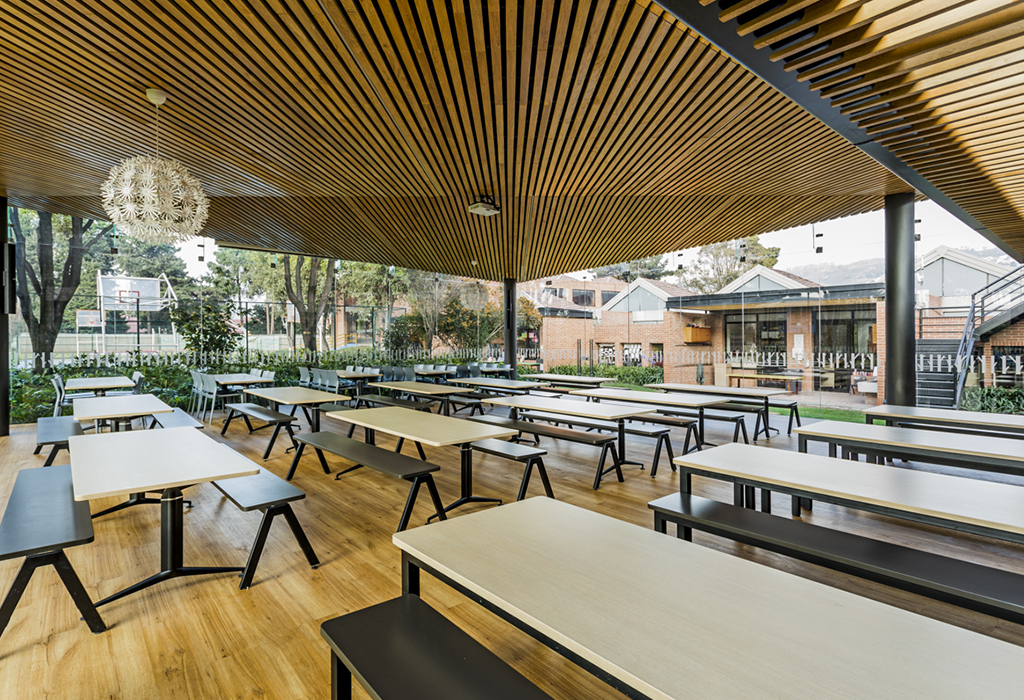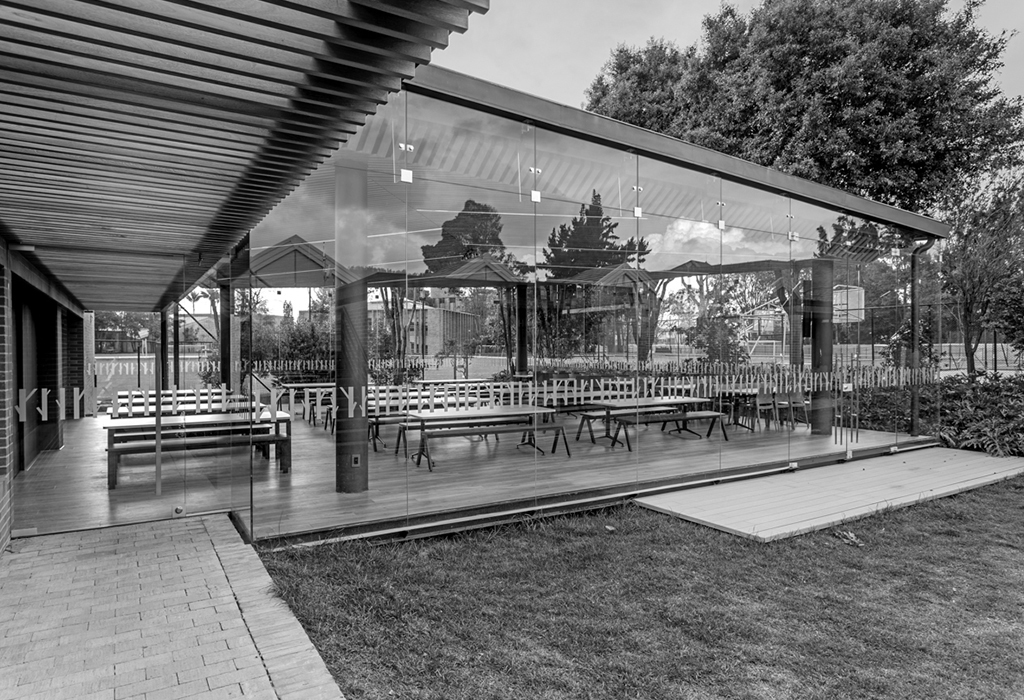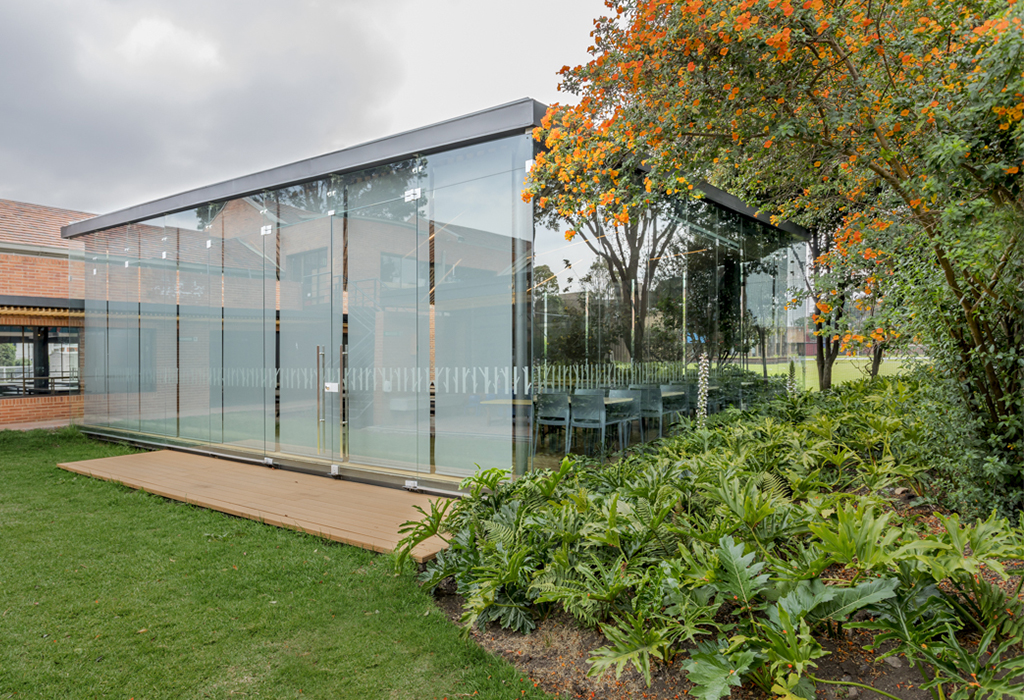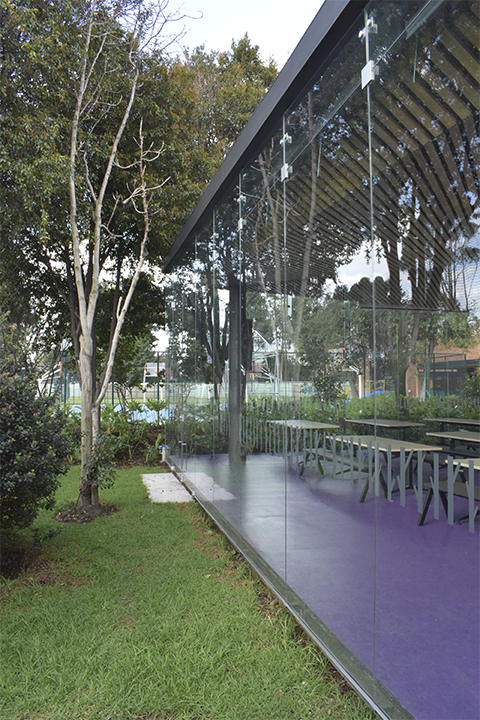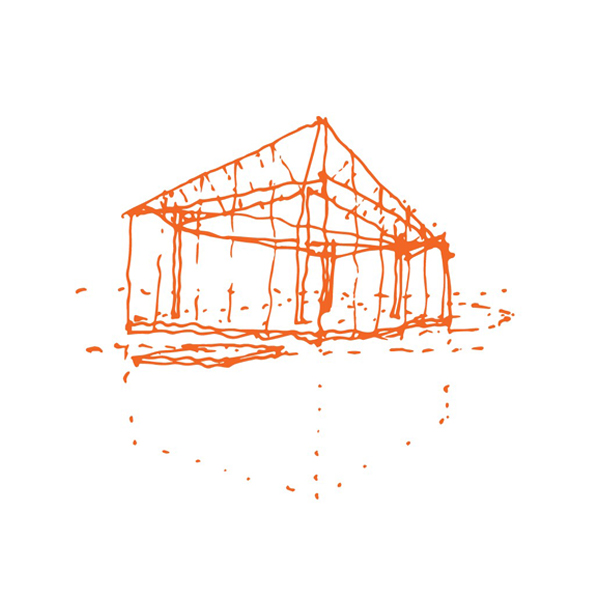Este proyecto responde a la formulación de un nuevo volumen que amplía y complementa uno de los edificios existentes del colegio en términos de función, forma y materialidad. Se pretende un dialogo armónico entre el aspecto general del colegio (fachadas en mampostería a la vista) y los árboles a lo largo del campus.
Este pequeño pabellón se adapta a su contexto inmediato, generando relaciones dinámicas no solo con el edificio sino también con algunos elementos naturales preexistentes. La característica principal del proyecto es que gracias a a su forma y su estética, puede relocalizarse y adaptarse en cualquier otro lugar del colegio frente a un potencial futuro traslado.
Formal y conceptualmente, el pabellón asemeja una ligera caja de vidrio dilatada del suelo con un pliegue diagonal que resuelve su cubierta. La estructura se compone de cuatro columnas de acero en el perímetro que liberan la planta y garantizan la máxima flexibilidad del espacio. Estas columnas se encuentran recedidas de la fachada para cuidar el aspecto exterior del proyecto. Asimismo, la vegetación inmediata refuerza la idea de la dilatación entre el edificio y la rasante.
La cubierta, también en acero, se encuentra revestida en su interior por un cielo raso de listones en madera (flor morado) paralelos que integran los accesorios de iluminación. Es así como se identifican dos tonos que recorren el cielo raso del edificio en diagonal: el metal oscura y la madera que contrasta. Por último, cuatro planos de vidrio traslucido sin montantes ni perfilería envuelven el pabellón, iluminándolo y relacionando directamente el interior con el exterior.
Cliente: Colegio Anglo Colombiano
Colaboradores: Andrea Mozzato, Esteban Lozada
Fotografía: Rodrigo Dávila
This project formulates a new volume that enlarges and complements an existing building at the school, in terms of function, form and material. It pretends to establish a harmonic dialogue between the general aspect of the school (brick façades) and the trees around campus.
This small pavillion adapts to its immediate context, generating dynamic relationships, not only with the building but also with existing natural elements. The main characteristic of the project is that, due to its shape and aesthetics, it can be relocated and adapted in a different location at the school if a future transfer were to happen.
Formally and conceptually, the pavilion ressembles a light glass box lifted from the ground with a diagonal plication that resolves its roof. The structure is composed of four steel columns in the perimeter which clear up the plan and guarantee maximum space flexibility. These columns are receded from the facade to maintain the uniform exterior aspect of the project. Similarly, the adjacent vegetation reinforces the idea of dilating the floor from the ground level.
The roof, also in steel, is revetted in its interior by a ceiling composed of parallel wood slats that incorporate the illumination accessories. This way, two tones going diagonally across the ceiling can be distinguished: the dark metal and the contrasting wood. Lastly, four translucent glass panels with no mullions or frames wrap the pavilion; illuminating it and relating directly its interior with its exterior.
Client: Colegio Anglo Colombiano
Collaborators: Andrea Mozzato, Esteban Lozada
Photographer: Rodrigo Dávila

