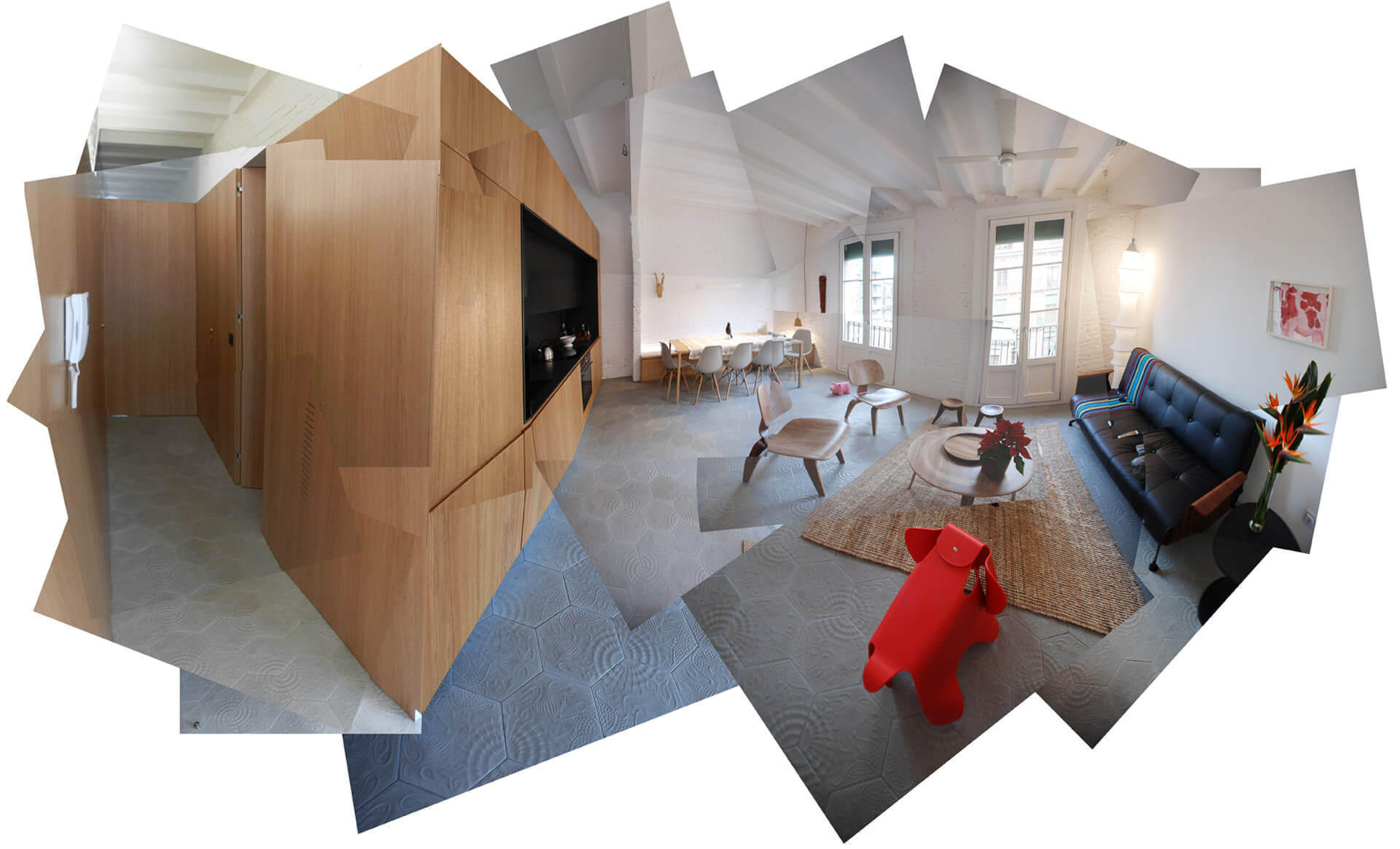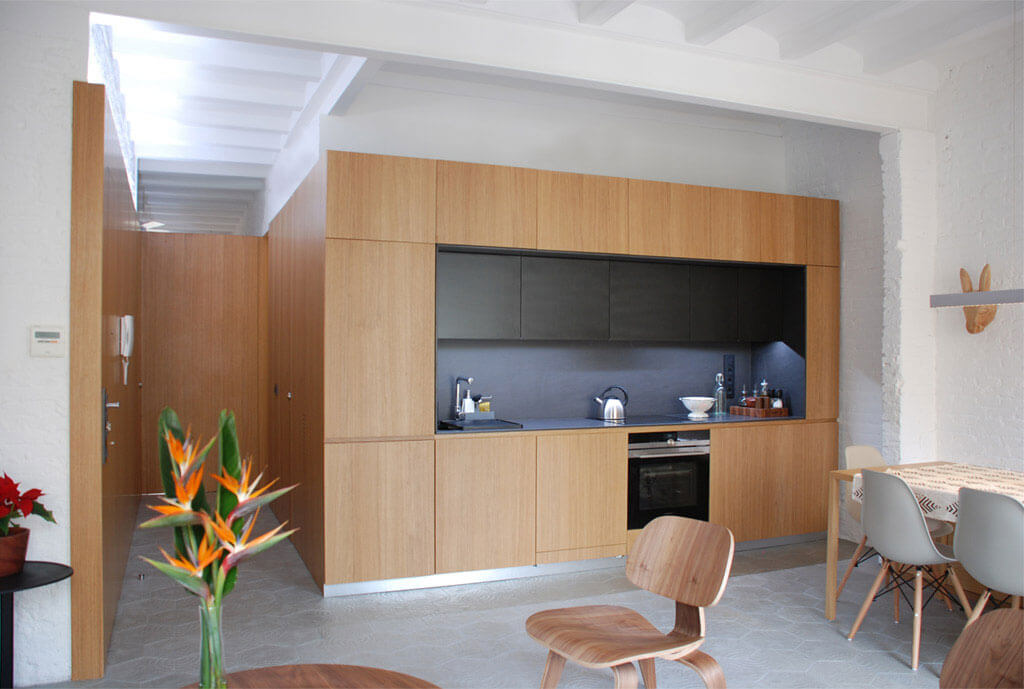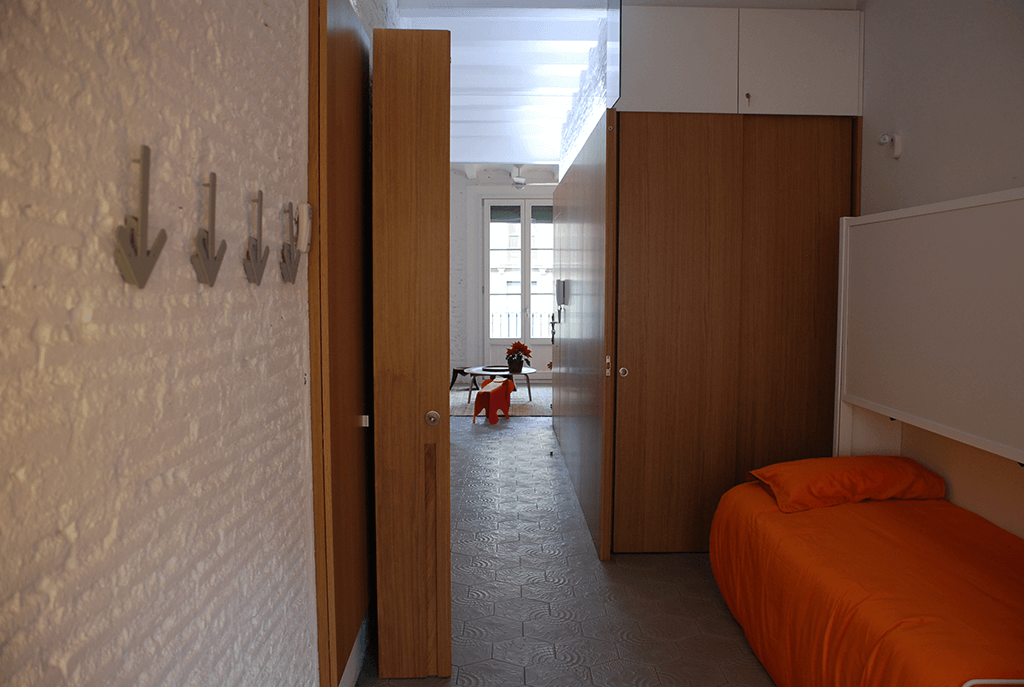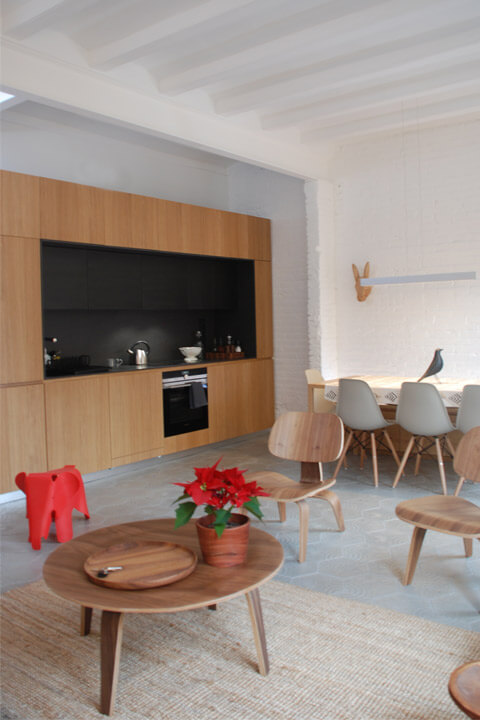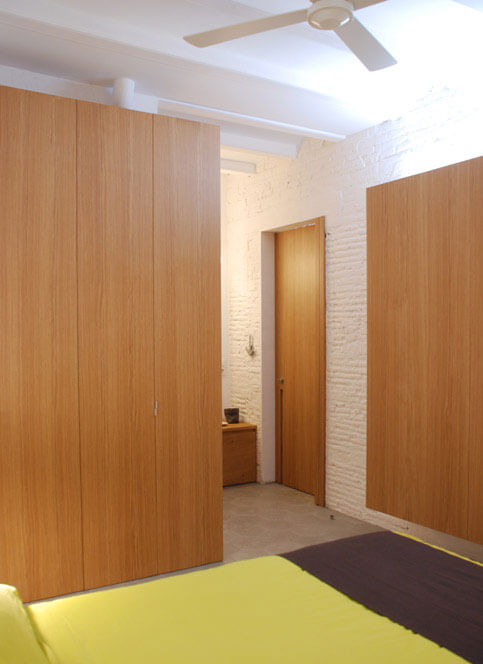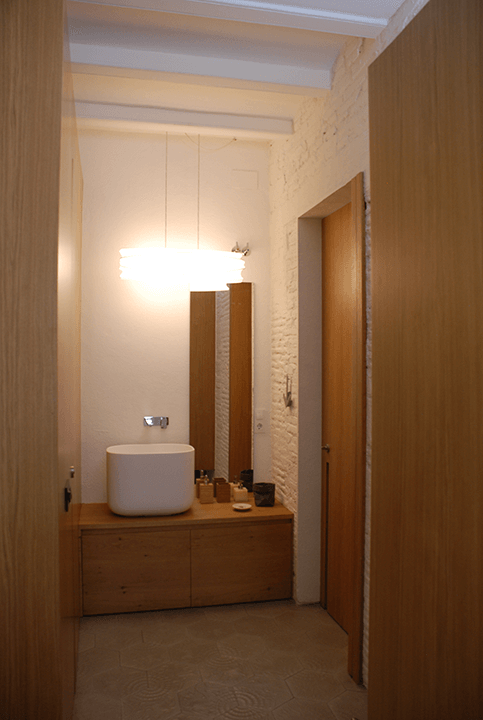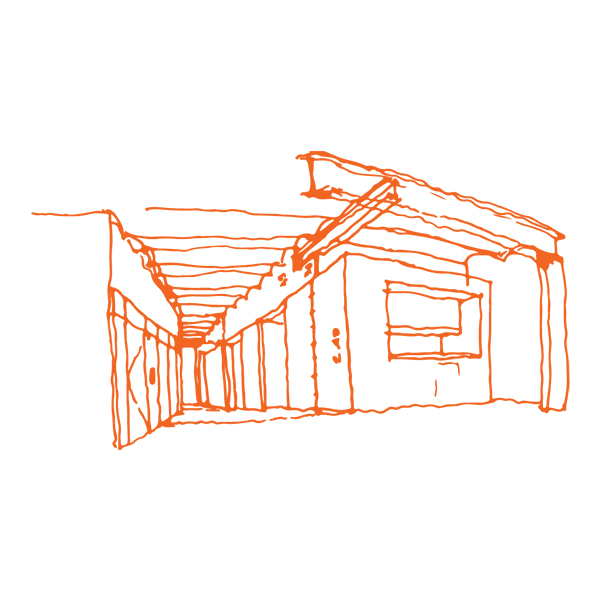Barcelona, España
2014-2015
78m² Ver fotos >|
En una edificación de más de cien años recientemente rehabilitada, se intervino el interior de un espacio para una vivienda privada de 78m². Debido a la naturaleza de la edificación con muros portantes estructurales paralelos de la época, se opta por trazar y plegar un único nuevo “bastidor” que péndula justo en el umbral entre las áreas colectivas y las estancias privadas; una plegado de madera que resuelve todas las relaciones operativas de la vivienda: puertas conectoras a habitaciones y baños, y en su espesor desarrolla el mueble de cocina.
En adición, pretendiendo resaltar un elemento emblemático de una de las calles más representativas del ensanche de Barcelona, el Paseo de Gracia, se optó por utilizar el panot Gaudi, en alto relieve gris para la totalidad de los pavimentos de la vivienda.
Colaboradores: Christian Durango, Santiago Ballen. Practicante: David Alsina.
Fotografía: Equipo tab >| / DB Arquitectos
Barcelona, Spain
2014-2015
78m²
In a building of more than one hundred years old, recently refurbished, the interior of a space for a private housing of 78m² was intervened.
Due to the nature of the building with parallel structural supporting walls of the time, it was chosen to draw and fold a new single “frame” that hangs right on the threshold between the collective areas and the private rooms. A folding of wood that solves all the operative relations of the house, connecting doors to rooms and bathrooms, and in its contents develops the kitchen cabinets.
In addition, with the intention of highlighting an emblematic element of one of the most representative streets of Barcelona's widening, Paseo de Gracia. It was decided to use the Gaudi panot, in gray and high relief for all the pavements of the house.
Collaborators: Christian Durango, Santiago Ballen. Student: David Alsina.
Photographer: Equipo tab >| / DB Arquitectos
